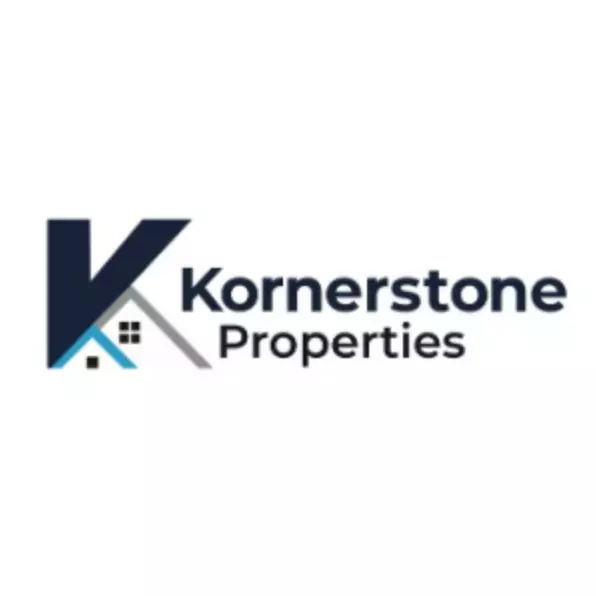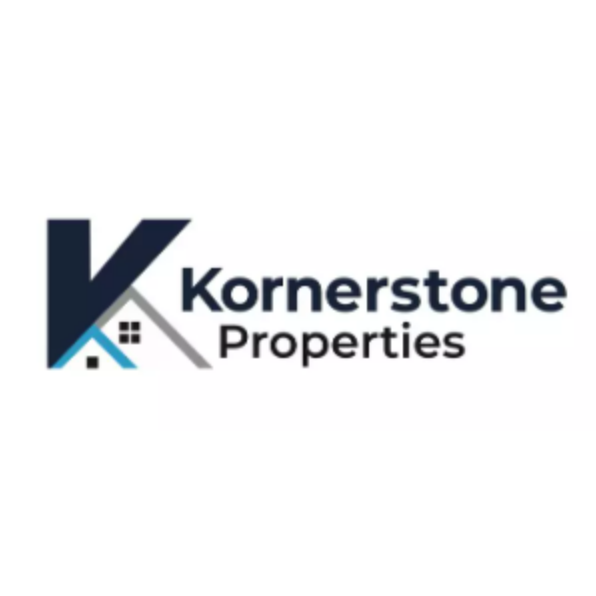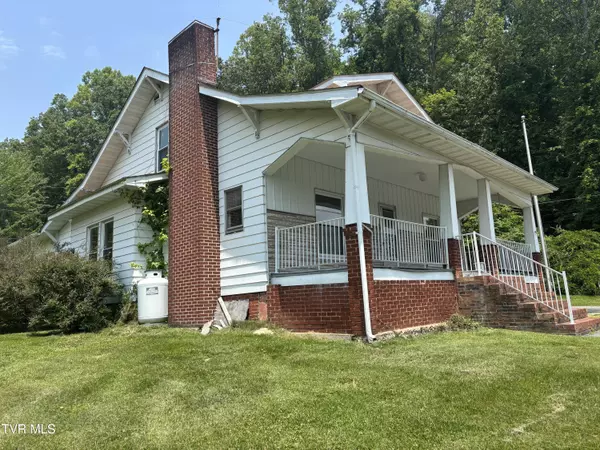
UPDATED:
Key Details
Property Type Single Family Home
Sub Type Single Family Residence
Listing Status Active
Purchase Type For Sale
Square Footage 2,281 sqft
Price per Sqft $87
Subdivision Not In Subdivision
MLS Listing ID 9981646
Style Colonial,Craftsman
Bedrooms 4
Full Baths 2
HOA Y/N No
Total Fin. Sqft 2281
Year Built 1930
Lot Size 0.680 Acres
Acres 0.68
Lot Dimensions per property ID card
Property Sub-Type Single Family Residence
Source Tennessee/Virginia Regional MLS
Property Description
Location
State VA
County Dickenson
Community Not In Subdivision
Area 0.68
Zoning residential
Direction From Clintwood take Dickenson Highway to Oak Dale Drive. Home will be first residence on left.
Rooms
Basement Concrete, Exterior Entry, Interior Entry, Partial
Interior
Heating Heat Pump, Propane
Cooling Heat Pump
Flooring Carpet
Fireplaces Number 2
Fireplaces Type Gas Log
Fireplace Yes
Appliance Electric Range, Refrigerator
Heat Source Heat Pump, Propane
Laundry Electric Dryer Hookup, Washer Hookup
Exterior
Parking Features Asphalt, Carport
Utilities Available Electricity Connected, Propane, Sewer Connected
Roof Type Shingle
Topography Cleared, Level
Porch Front Porch
Building
Entry Level Two
Foundation Block
Sewer Public Sewer
Water Public
Architectural Style Colonial, Craftsman
Structure Type Aluminum Siding,Plaster
New Construction No
Schools
Elementary Schools Ridgeview
Middle Schools Ridgeview
High Schools Ridgeview
Others
Senior Community No
Tax ID 10633
Acceptable Financing Cash, Conventional, FHA, VA Loan
Listing Terms Cash, Conventional, FHA, VA Loan
GET MORE INFORMATION

Kornerstone Properties
Company Owner | License ID: 265226
Company Owner License ID: 265226



