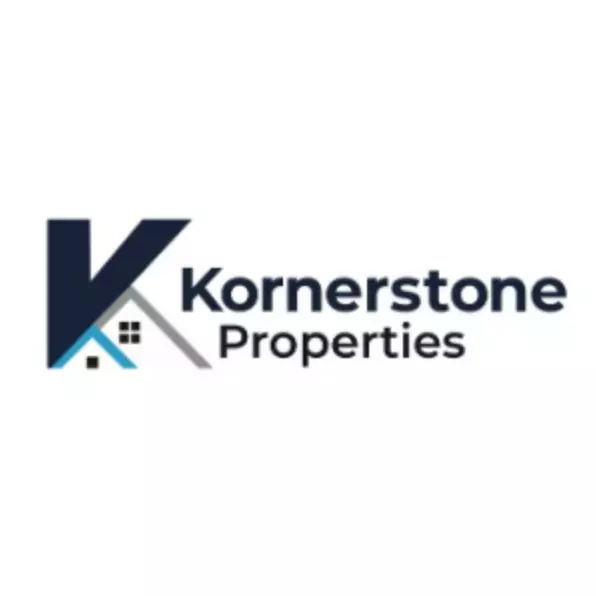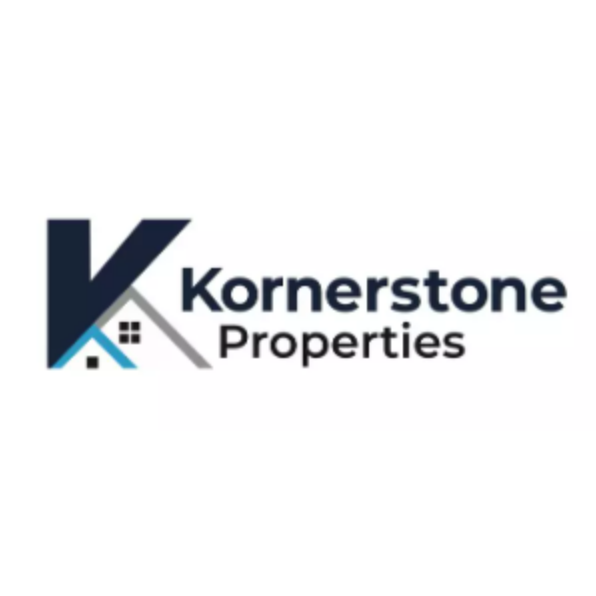
UPDATED:
Key Details
Property Type Single Family Home
Sub Type Single Family Residence
Listing Status Active
Purchase Type For Sale
Square Footage 1,650 sqft
Price per Sqft $181
Subdivision Not In Subdivision
MLS Listing ID 9982329
Style Raised Ranch,Traditional
Bedrooms 3
Full Baths 1
HOA Y/N No
Total Fin. Sqft 1650
Year Built 1960
Lot Size 0.420 Acres
Acres 0.42
Lot Dimensions 125.4 X 165 IRR
Property Sub-Type Single Family Residence
Source Tennessee/Virginia Regional MLS
Property Description
Location
State TN
County Johnson
Community Not In Subdivision
Area 0.42
Zoning R
Direction FROM 67- Turn left onto Dugger Hollow Road for .9 miles, turn right onto Pine Orchard Road for .3 miles, and the destination will be on the LEFT with a sign.
Rooms
Other Rooms Outbuilding, Shed(s), Storage, Workshop
Basement Crawl Space
Primary Bedroom Level First
Interior
Interior Features Entrance Foyer
Heating Central, Fireplace(s), Wood
Cooling Central Air
Flooring Hardwood
Fireplaces Type Brick, Den, Living Room
Fireplace Yes
Window Features Double Pane Windows
Appliance Dishwasher, Dryer, Electric Range, Microwave, Refrigerator, Washer
Heat Source Central, Fireplace(s), Wood
Laundry Electric Dryer Hookup, Washer Hookup
Exterior
Parking Features RV Access/Parking, Driveway, Asphalt
Carport Spaces 2
Utilities Available Electricity Connected, Phone Connected, Water Connected
View Water, Mountain(s), Creek/Stream
Roof Type Metal
Topography Level
Porch Covered, Deck, Porch, Side Porch
Building
Entry Level One
Foundation Block
Water Public
Architectural Style Raised Ranch, Traditional
Structure Type Brick,Vinyl Siding
New Construction No
Schools
Elementary Schools Doe
Middle Schools Johnson Co
High Schools Johnson Co
Others
Senior Community No
Tax ID 066 031.00
Acceptable Financing Cash, Conventional, FHA, THDA, VA Loan
Listing Terms Cash, Conventional, FHA, THDA, VA Loan
GET MORE INFORMATION

Kornerstone Properties
Company Owner | License ID: 265226
Company Owner License ID: 265226



