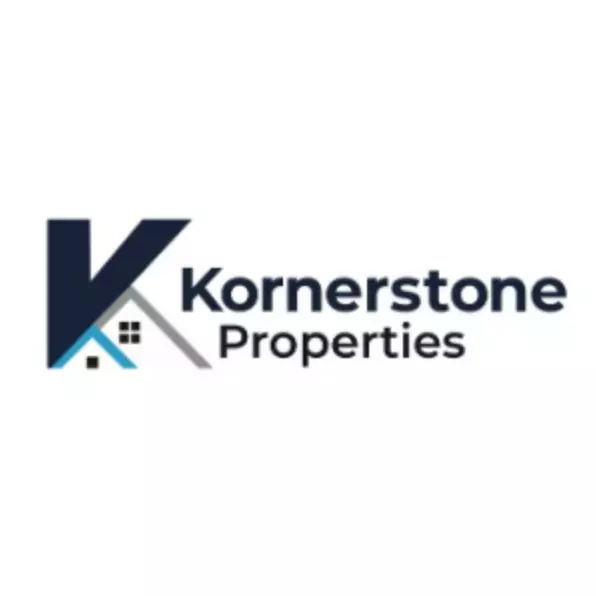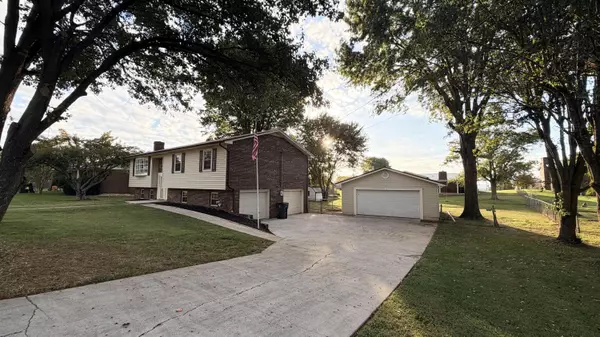
UPDATED:
Key Details
Property Type Single Family Home
Sub Type Single Family Residence
Listing Status Active
Purchase Type For Sale
Square Footage 2,594 sqft
Price per Sqft $146
MLS Listing ID 708312
Bedrooms 3
Full Baths 3
Year Built 1978
Annual Tax Amount $817
Lot Size 0.380 Acres
Acres 0.38
Lot Dimensions 0.38
Property Sub-Type Single Family Residence
Source Lakeway Area Association of REALTORS®
Property Description
Step into this beautifully updated brick split-foyer, where classic charm meets modern elegance. Picture yourself in three spacious bedrooms and three full baths, with a stunning kitchen boasting brand-new stainless steel appliances, perfect for whipping up family meals or hosting friends. The lower level's inviting great room, warmed by a cozy wood stove, is your go-to spot for movie nights or unwinding, complete with an extra full bath for ultimate convenience.
Outside, a private, fenced backyard with a lush, manicured lawn awaits your laughter-filled gatherings, quiet evenings under the stars, or a cozy fire pit moment. The detached garage, a versatile gem, doubles as a workshop or creative retreat for your hobbies. This home is your sanctuary for both lively celebrations and peaceful nights in—ready to make your heart skip a beat!
Location
State TN
County Hamblen
Direction 11-E towards Talbott, TR into Beacon Hills Subdivision, TL onto Maxwell Terrace, house in the left at end of cul-des-ac.
Rooms
Basement Full
Interior
Heating Electric, Heat Pump
Cooling Electric, Heat Pump
Fireplaces Type Metal, Wood Burning Stove
Fireplace Yes
Exterior
Garage Spaces 4.0
Utilities Available Cable Available, Electricity Connected, Water Connected, Cable Internet
Porch Deck
Total Parking Spaces 4
Garage Yes
Building
Lot Description Level
Water Public
Structure Type Brick
New Construction No
Others
Senior Community No
Tax ID 054B F 015.00
GET MORE INFORMATION

Kornerstone Properties
Company Owner | License ID: 265226
Company Owner License ID: 265226



