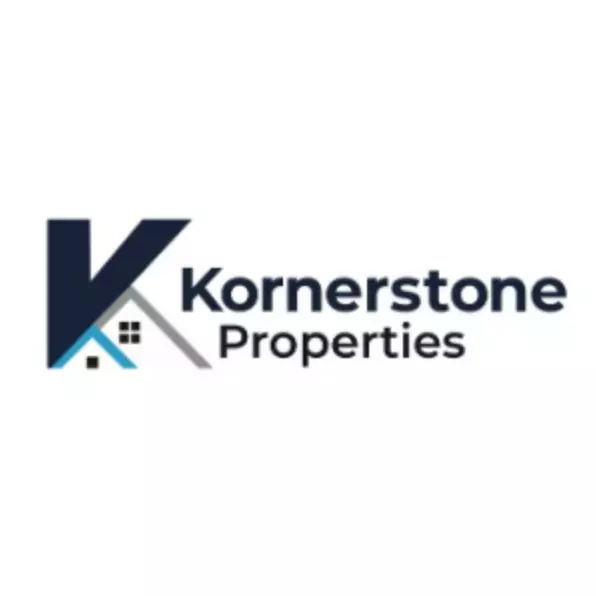
UPDATED:
Key Details
Property Type Single Family Home
Sub Type Single Family Residence
Listing Status Active
Purchase Type For Sale
Square Footage 5,429 sqft
Price per Sqft $93
Subdivision West Lake Est
MLS Listing ID 708362
Style Contemporary
Bedrooms 3
Full Baths 3
Half Baths 1
Year Built 1993
Annual Tax Amount $1,503
Lot Size 0.560 Acres
Acres 0.56
Lot Dimensions 0.56
Property Sub-Type Single Family Residence
Source Lakeway Area Association of REALTORS®
Property Description
Location
State TN
County Hamblen
Community West Lake Est
Direction From AJ Hwy turn onto Lakeshore Rd, keep left on Pratt Rd, Turn left onto Allen Rd, turn left onto Lebanon Church Rd, Right into W Pierce Dr, Turn right on Melanie Cir, House is on the left.
Rooms
Basement Finished, Storage Space, Walk-Out Access, Walk-Up Access
Interior
Interior Features Eat-in Kitchen, Double Vanity, High Ceilings, His and Hers Closets, Pantry, Storage, Walk-In Closet(s)
Heating Electric, Heat Pump
Cooling Electric, Heat Pump
Fireplaces Type Gas Log, Living Room, Propane
Fireplace Yes
Window Features Double Pane Windows,Vinyl Frames
Exterior
Garage Spaces 2.0
Utilities Available Electricity Connected, Water Connected
Roof Type Shingle
Porch Deck, Front Porch
Total Parking Spaces 2
Garage Yes
Building
Lot Description Sloped
Water Public
Architectural Style Contemporary
Structure Type Brick,Wood Siding
New Construction No
Others
Senior Community No
Tax ID 011.00
GET MORE INFORMATION

Kornerstone Properties
Company Owner | License ID: 265226
Company Owner License ID: 265226



