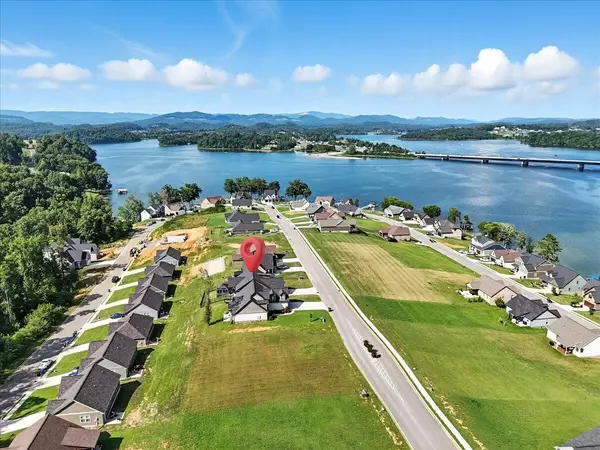OPEN HOUSE
Sat Aug 02, 1:00pm - 3:00pm
UPDATED:
Key Details
Property Type Single Family Home
Sub Type Single Family Residence
Listing Status Active
Purchase Type For Sale
Square Footage 1,995 sqft
Price per Sqft $233
Subdivision Bridgewater Pointe
MLS Listing ID 708417
Style Craftsman
Bedrooms 3
Full Baths 2
HOA Fees $225
Year Built 2022
Annual Tax Amount $2,550
Lot Size 7,840 Sqft
Acres 0.18
Lot Dimensions 0.18
Property Sub-Type Single Family Residence
Source Lakeway Area Association of REALTORS®
Property Description
Welcome to this stunning 3-year-old Craftsman home in the highly sought-after Bridgwater Pointe — a prestigious new lakefront community known for its upscale homes, beautiful surroundings, and resort-style amenities. With 3 bedrooms, 2 bathrooms, and 1,995 square feet, this home offers the perfect blend of luxury, comfort, and functionality.
Step inside to discover high ceilings, a modern open floor plan, and a high-end feel throughout. The kitchen features granite countertops and seamlessly connects to the spacious living and dining areas — ideal for both relaxing and entertaining.
Enjoy breathtaking panoramic lake views from your cozy, fenced-in backyard, complete with a gazebo and inviting outdoor entertaining space. The finished garage adds both convenience and polish.
As a resident of Bridgwater Pointe, you'll enjoy exclusive access to community pools, a park, and a scenic picnic area, all just a short stroll from your front door. This neighborhood is the epitome of lakefront luxury living, offering unmatched curb appeal, a vibrant community atmosphere, and top-tier amenities.
Don't miss your chance to live in one of the area's most desirable new developments — this one won't last!
Location
State TN
County Hamblen
Community Bridgewater Pointe
Direction From entering Bridgewater Pointe, take the 2nd right on to Shoreline Vista and the house is on the right.
Interior
Interior Features Ceiling Fan(s), Double Vanity, Entrance Foyer, Granite Counters, High Ceilings, High Speed Internet, Open Floorplan, Pantry, Primary Downstairs, Recessed Lighting, Soaking Tub, Stone Counters, Tray Ceiling(s), Walk-In Closet(s)
Heating Ceiling, Central, Electric, Forced Air, Heat Pump
Cooling Ceiling Fan(s), Central Air, Electric, ENERGY STAR Qualified Equipment, Exhaust Fan, Gas, Heat Pump, Separate Meters, Wall/Window Unit(s)
Fireplaces Type Family Room, Gas Log
Fireplace Yes
Window Features Aluminum Frames,Blinds,Double Pane Windows,Insulated Windows,Rods,Screens,Shades,Tilt Windows,Vinyl Frames,Window Treatments
Exterior
Exterior Feature Lighting, Rain Gutters
Garage Spaces 2.0
Utilities Available Cable Available, Cable Connected, Electricity Available, Electricity Connected, Propane, Sewer Available, Sewer Connected, Underground Utilities, Water Available, Water Connected, Cable Internet, Fiber Internet, Other Internet
Amenities Available Park, Parking, Picnic Area, Playground, Pool
Roof Type Asphalt,Shingle
Accessibility Accessible Approach with Ramp, Accessible Bedroom, Accessible Central Living Area, Accessible Closets, Accessible Common Area, Accessible Doors, Accessible Electrical and Environmental Controls, Accessible Entrance, Accessible Full Bath, Accessible Hallway(s), Accessible Kitchen, Accessible Kitchen Appliances, Accessible Washer/Dryer
Porch Covered, Deck, Front Porch, Rear Porch
Total Parking Spaces 2
Garage Yes
Building
Lot Description Back Yard, Cleared, Corners Marked, Front Yard, Garden, Sloped
Foundation Slab
Water Public
Architectural Style Craftsman
Structure Type Batts Insulation,Brick,Concrete,Glass,Stone,Stone Veneer
New Construction No
Others
Senior Community No
Tax ID 016M
GET MORE INFORMATION
Kornerstone Properties
Company Owner | License ID: 265226
Company Owner License ID: 265226



