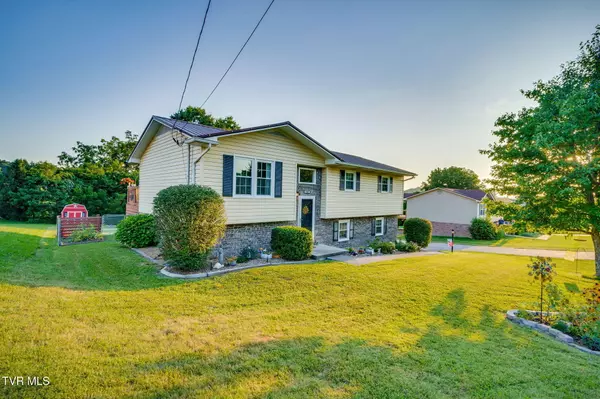UPDATED:
Key Details
Property Type Single Family Home
Sub Type Single Family Residence
Listing Status Pending
Purchase Type For Sale
Square Footage 1,623 sqft
Price per Sqft $197
Subdivision Not In Subdivision
MLS Listing ID 9983789
Style Split Level
Bedrooms 3
Full Baths 2
HOA Y/N No
Total Fin. Sqft 1623
Year Built 1991
Lot Size 0.470 Acres
Acres 0.47
Lot Dimensions 100x250
Property Sub-Type Single Family Residence
Property Description
Appreciate the quality and craftsmanship of this 1990s home, updated for peace of mind with a new HVAC (2 years old) and hot water heater (6 months old). At its heart, a beautifully updated kitchen features sleek stainless steel appliances and elegant granite countertops. Anchored by a natural wood bar and charming blue cabinetry, it creates a perfect spot for dining or entertaining. Upstairs, bedrooms boast hardwood floors, pleasant views, and ceiling fans for comfort on warm days. Thoughtfully designed outdoor spaces include a spacious updated deck with modern wire railings, leading to a fully fenced backyard ideal for entertaining or soaking up the sun.
The meticulously finished lower level offers an exceptional multi-functional space: a spacious recreation room with a bar area and a flexible bonus room. Stunning Pacific cedar ceilings, exposed ductwork, block walls, rich wood tones, and unique Dutch and barnwood doors create an inviting environment that simply feels like home.
More than a home, it's an invitation to enjoy the best of Tri-Cities living: a harmonious blend of serene surroundings, abundant amenities, and convenient regional access. A must-see that won't last long. - Buyer to verify all information.
Location
State TN
County Washington
Community Not In Subdivision
Area 0.47
Zoning A-1
Direction Take Hwy 81 N from Jonesborough, Home will be located on the left.
Rooms
Other Rooms Outbuilding, Shed(s)
Basement Block, Exterior Entry, Finished, Garage Door, Heated, Plumbed, Walk-Out Access
Interior
Interior Features Bar, Entrance Foyer, Granite Counters, Remodeled, Utility Sink
Heating Central, Heat Pump
Cooling Central Air, Heat Pump
Flooring Hardwood, Tile, Vinyl
Window Features Double Pane Windows
Appliance Dishwasher, Electric Range, Refrigerator
Heat Source Central, Heat Pump
Laundry Electric Dryer Hookup, Washer Hookup
Exterior
Exterior Feature Balcony
Parking Features Driveway, Asphalt, Attached, Carport
Garage Spaces 1.0
Carport Spaces 2
Utilities Available Electricity Connected, Water Connected, Cable Connected
Amenities Available Landscaping
Roof Type Metal
Topography Sloped
Porch Back, Deck, Rear Porch
Total Parking Spaces 1
Building
Entry Level Two
Foundation Block
Sewer Septic Tank
Water Public
Architectural Style Split Level
Structure Type Brick,Vinyl Siding,Other
New Construction No
Schools
Elementary Schools Jonesborough
Middle Schools Jonesborough
High Schools David Crockett
Others
Senior Community No
Tax ID 051 132.01
Acceptable Financing Cash, Conventional, FHA, USDA Loan, VA Loan
Listing Terms Cash, Conventional, FHA, USDA Loan, VA Loan
GET MORE INFORMATION
Kornerstone Properties
Company Owner | License ID: 265226
Company Owner License ID: 265226



