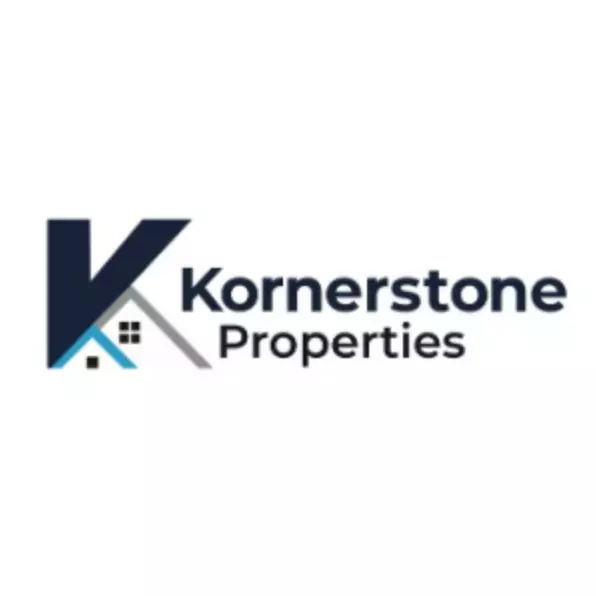
UPDATED:
Key Details
Property Type Single Family Home
Sub Type Single Family Residence
Listing Status Active
Purchase Type For Sale
Square Footage 1,538 sqft
Price per Sqft $133
MLS Listing ID 708654
Style Cottage,Craftsman,Ranch,Traditional
Bedrooms 3
Full Baths 2
Year Built 2015
Annual Tax Amount $783
Lot Size 0.470 Acres
Acres 0.47
Lot Dimensions 0.47
Property Sub-Type Single Family Residence
Source Lakeway Area Association of REALTORS®
Property Description
Location
State TN
County Greene
Direction From Bulls Gap Tennessee 37711, Head southeast on Elmwood Ave toward N Main St 118 ft, Turn right onto N Main St 246 ft, Turn left onto US-11E N 1.9 mi, Turn left onto Oasis Rd 2.3 mi, Sharp left onto Wheeler Rd/Willoughby Rd Continue to follow Wheeler Rd 0.7 mi, Continue straight onto Guthries Greene RdDestination will be , on the right 0.2 mi see sign SOP 240 Guthries Greene Rd Bulls Gap, TN 37711
Interior
Interior Features Eat-in Kitchen, Breakfast Bar, Ceiling Fan(s), Kitchen Island, Laminate Counters, Open Floorplan, Primary Downstairs, Soaking Tub, Walk-In Closet(s)
Heating Central, Electric
Cooling Central Air
Fireplace No
Window Features Blinds,Double Pane Windows,Vinyl Frames
Exterior
Exterior Feature Rain Gutters
Utilities Available Electricity Connected, Water Connected
Roof Type Asphalt,Shingle
Porch Deck
Garage No
Building
Lot Description Back Yard, Irregular Lot, Level, Private
Foundation Permanent, Pillar/Post/Pier
Water Public
Architectural Style Cottage, Craftsman, Ranch, Traditional
Structure Type Vinyl Siding
New Construction No
Others
Senior Community No
Tax ID 049 02856 000
GET MORE INFORMATION

Kornerstone Properties
Company Owner | License ID: 265226
Company Owner License ID: 265226



