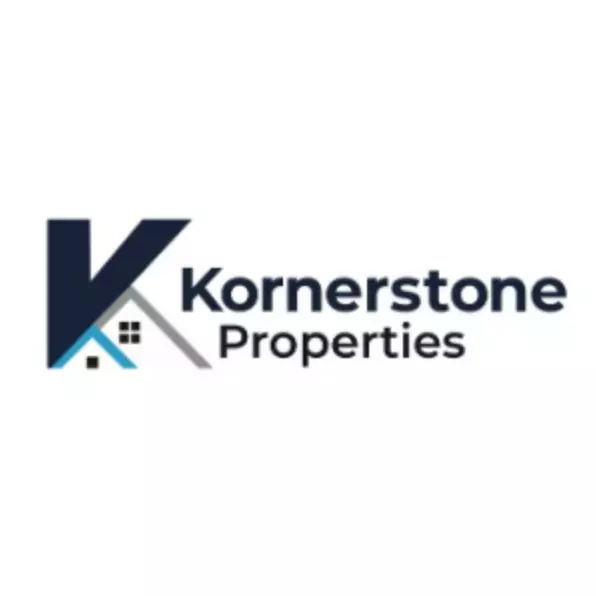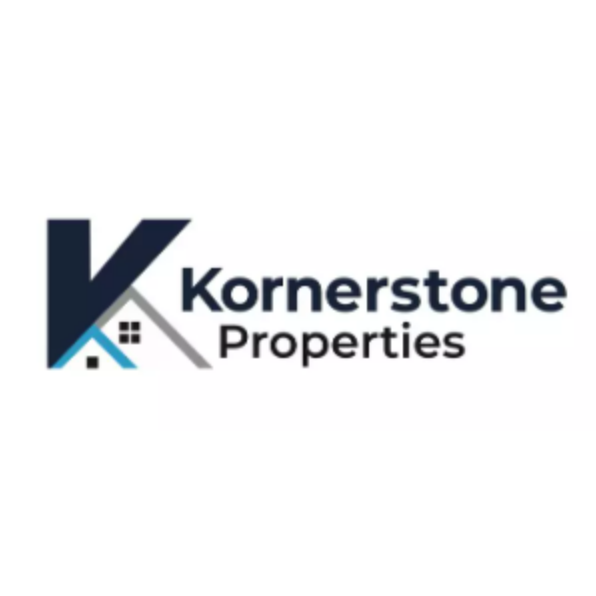
UPDATED:
Key Details
Property Type Single Family Home
Sub Type Single Family Residence
Listing Status Active
Purchase Type For Sale
Square Footage 2,059 sqft
Price per Sqft $257
Subdivision Not In Subdivision
MLS Listing ID 9984463
Style Cabin
Bedrooms 2
Full Baths 2
Half Baths 1
HOA Y/N No
Total Fin. Sqft 2059
Year Built 2006
Lot Size 31.900 Acres
Acres 31.9
Lot Dimensions 31.9 acres
Property Sub-Type Single Family Residence
Source Tennessee/Virginia Regional MLS
Property Description
Location
State TN
County Carter
Community Not In Subdivision
Area 31.9
Zoning Res
Direction Hwy 321 through Elizabethton, travel past the old Shirley's restaurant, turn right on Sugar Hollow, then right on Heaton Branch, drive for 3 mi, (road turns to gravel after approx 2 mi) prop on right look for orange metal gate. No sign. GPS friendly brings you in another way.
Interior
Interior Features Eat-in Kitchen
Heating Heat Pump
Cooling Central Air
Flooring Ceramic Tile, Hardwood
Fireplaces Type Gas Log, Living Room, Stone
Equipment Generator
Fireplace Yes
Window Features Insulated Windows
Appliance Dishwasher, Electric Range, Refrigerator
Heat Source Heat Pump
Laundry Electric Dryer Hookup
Exterior
Parking Features Gravel
Roof Type Metal
Topography Mountainous, Part Wooded
Porch Deck, Front Porch, Porch
Building
Entry Level One and One Half
Foundation Block
Sewer Septic Tank
Water Private
Architectural Style Cabin
Structure Type Log
New Construction No
Schools
Elementary Schools Little Milligan
Middle Schools Hampton
High Schools Hampton
Others
Senior Community No
Tax ID 069 011.00
Acceptable Financing Cash, Conventional, FHA, VA Loan
Listing Terms Cash, Conventional, FHA, VA Loan
GET MORE INFORMATION

Kornerstone Properties
Company Owner | License ID: 265226
Company Owner License ID: 265226



