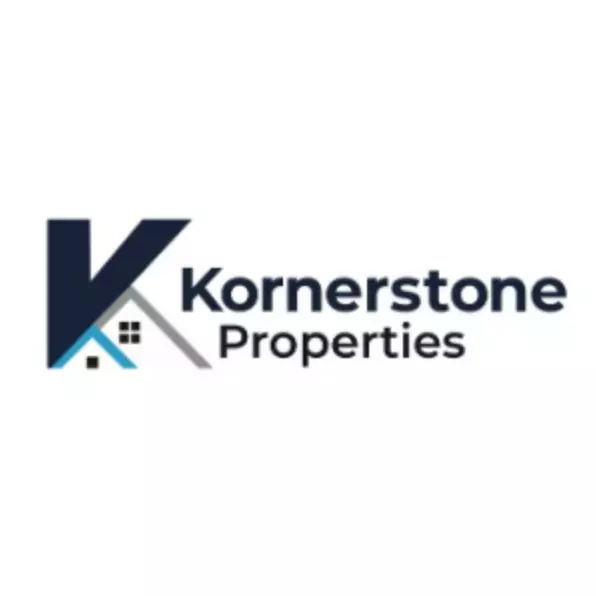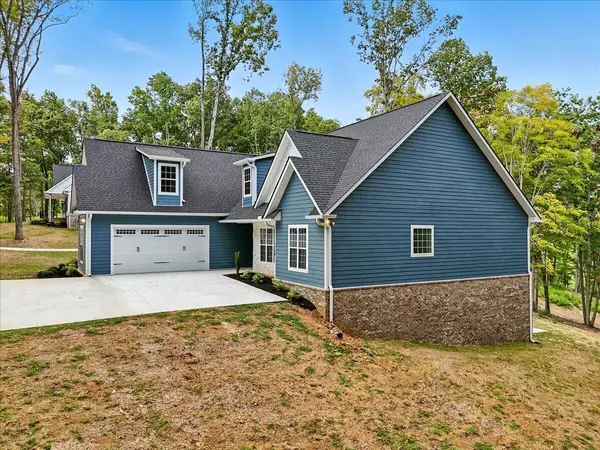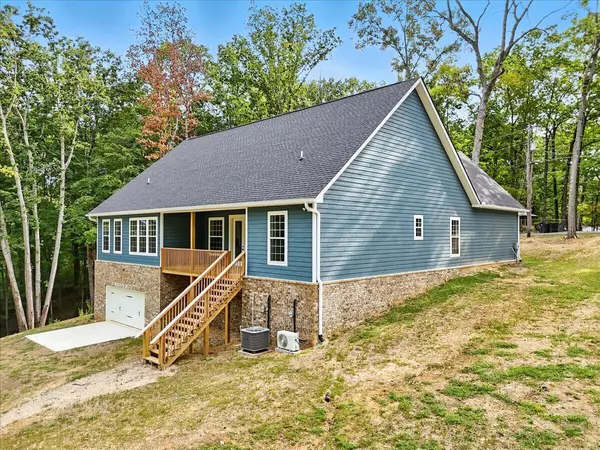
UPDATED:
Key Details
Property Type Single Family Home
Sub Type Single Family Residence
Listing Status Active
Purchase Type For Sale
Square Footage 2,272 sqft
Price per Sqft $409
MLS Listing ID 708941
Style Ranch
Bedrooms 3
Full Baths 2
Year Built 2024
Lot Size 5.010 Acres
Acres 5.01
Lot Dimensions 5.01
Property Sub-Type Single Family Residence
Source Lakeway Area Association of REALTORS®
Property Description
Location
State TN
County Hamblen
Direction 11E towards Talbott. Turn right at light at Lakeshore Road. Follow around to the stop sign. Turn left onto Cedar Hill Road and then right on Lowe Drive. Continue around and go past Evolene Dr. Home is on the right.
Rooms
Basement Full, Unfinished
Interior
Interior Features Ceiling Fan(s), Double Vanity, Granite Counters, High Ceilings, Primary Downstairs, Soaking Tub, Walk-In Closet(s)
Heating Electric, Heat Pump
Cooling Electric, Heat Pump
Fireplace No
Window Features Double Pane Windows,Tilt Windows,Vinyl Frames
Exterior
Exterior Feature Rain Gutters
Parking Features Asphalt
Garage Spaces 4.0
Utilities Available Cable Available, Electricity Connected, Water Connected
Waterfront Description Lake
Roof Type Shingle
Porch Covered, Deck, Front Porch
Total Parking Spaces 4
Garage Yes
Building
Lot Description Cleared, Gentle Sloping, Rolling Slope, Waterfront, Wooded
Foundation Block
Water Public
Architectural Style Ranch
Structure Type Brick,HardiPlank Type,Vinyl Siding
New Construction Yes
Schools
High Schools West
Others
Senior Community No
Tax ID 038 001.01
GET MORE INFORMATION

Kornerstone Properties
Company Owner | License ID: 265226
Company Owner License ID: 265226



