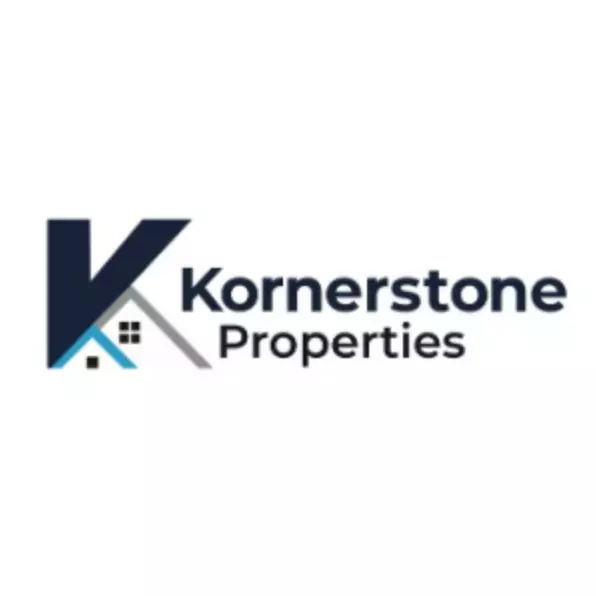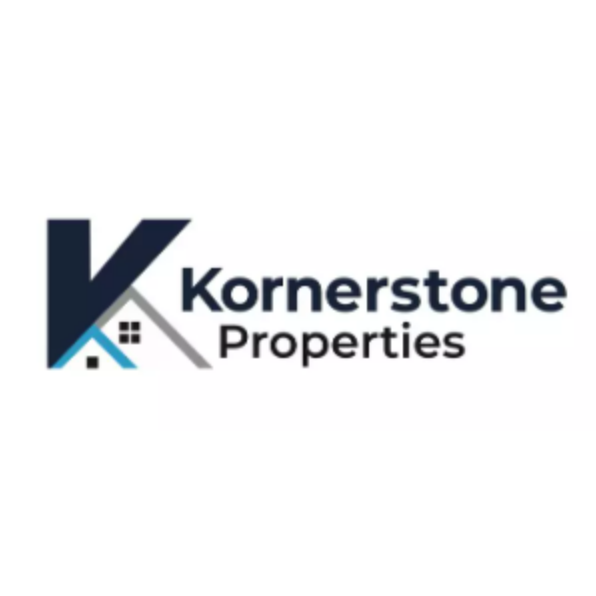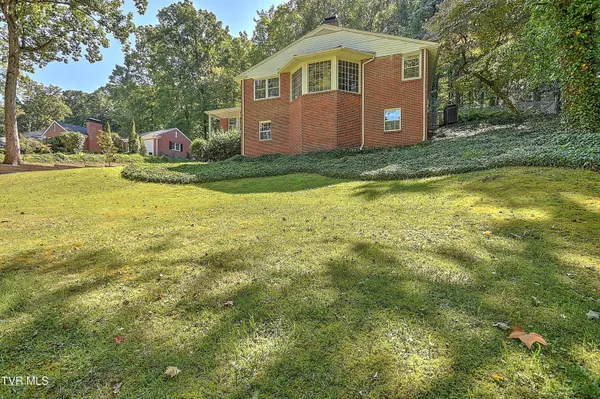
UPDATED:
Key Details
Property Type Single Family Home
Sub Type Single Family Residence
Listing Status Active
Purchase Type For Sale
Square Footage 2,595 sqft
Price per Sqft $154
Subdivision Preston Hills
MLS Listing ID 9985501
Style Raised Ranch
Bedrooms 3
Full Baths 2
HOA Y/N No
Total Fin. Sqft 2595
Year Built 1955
Lot Size 1.340 Acres
Acres 1.34
Lot Dimensions 452 x 80
Property Sub-Type Single Family Residence
Source Tennessee/Virginia Regional MLS
Property Description
Location
State TN
County Sullivan
Community Preston Hills
Area 1.34
Zoning Rs
Direction Memorial Blvd to Orebank Rd. Right on Stagecoach Rd. Home is on the right
Rooms
Other Rooms Shed(s)
Basement Block, Concrete, Walk-Out Access, Workshop
Interior
Interior Features Granite Counters, Kitchen/Dining Combo, Wired for Data
Heating Electric, Heat Pump, Electric
Cooling Attic Fan, Central Air, Heat Pump
Flooring Hardwood, Tile, Vinyl
Fireplaces Number 3
Fireplaces Type Basement, Great Room, Living Room
Fireplace Yes
Window Features Other
Appliance Built-In Electric Oven, Cooktop, Disposal, Microwave
Heat Source Electric, Heat Pump
Laundry Electric Dryer Hookup, Washer Hookup
Exterior
Parking Features Asphalt
Carport Spaces 2
Utilities Available Cable Available, Electricity Connected
Amenities Available Landscaping
Roof Type Composition
Topography Sloped, Wooded
Porch Deck, Front Porch
Building
Story 1
Entry Level One
Foundation Block
Sewer Public Sewer
Water Public
Architectural Style Raised Ranch
Level or Stories 1
Structure Type Brick
New Construction No
Schools
Elementary Schools Jefferson
Middle Schools Robinson
High Schools Dobyns Bennett
Others
Senior Community No
Tax ID 062c G 006.00
Acceptable Financing Cash, Conventional
Listing Terms Cash, Conventional
GET MORE INFORMATION

Kornerstone Properties
Company Owner | License ID: 265226
Company Owner License ID: 265226



