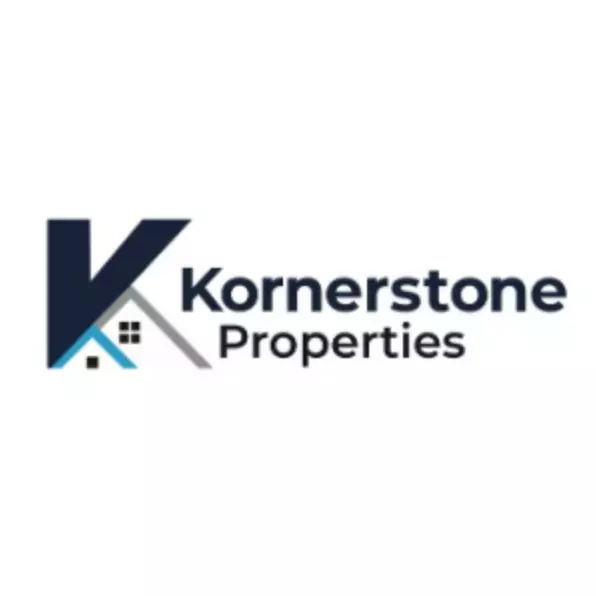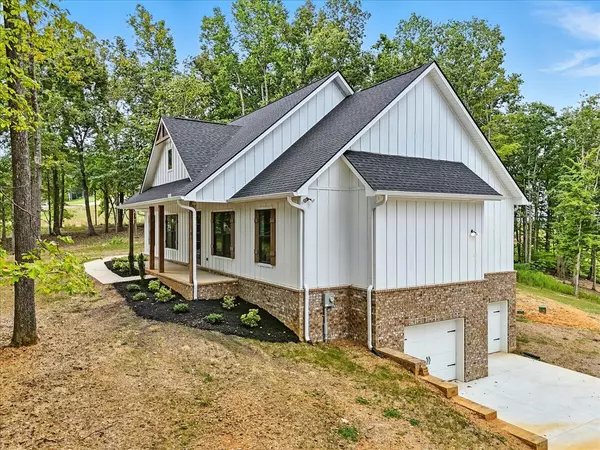
UPDATED:
Key Details
Property Type Single Family Home
Sub Type Single Family Residence
Listing Status Active
Purchase Type For Sale
Square Footage 2,172 sqft
Price per Sqft $428
MLS Listing ID 708945
Style Ranch
Bedrooms 3
Full Baths 2
Half Baths 1
Year Built 2024
Lot Size 5.000 Acres
Acres 5.0
Lot Dimensions 5.0
Property Sub-Type Single Family Residence
Source Lakeway Area Association of REALTORS®
Property Description
Location
State TN
County Hamblen
Direction 11E towards Talbott. Turn right onto Lakeshore Road at Carrolls Grocery. Go to the stop sign and turn left on Cedar Hill Road and then right onto Lowe Drive. Follow around about a mile to the home on the right.
Rooms
Basement Full, Unfinished
Interior
Interior Features Eat-in Kitchen, Ceiling Fan(s), Double Vanity, Granite Counters, High Ceilings, Kitchen Island, Soaking Tub, Tray Ceiling(s)
Heating Electric, Heat Pump
Cooling Ceiling Fan(s), Electric, Heat Pump
Fireplace No
Window Features Double Pane Windows,Vinyl Frames
Exterior
Exterior Feature Rain Gutters
Parking Features Asphalt
Garage Spaces 4.0
Utilities Available Cable Available, Electricity Connected, Water Connected
Waterfront Description Lake
Roof Type Asphalt,Shingle
Porch Covered, Deck, Front Porch
Total Parking Spaces 4
Garage Yes
Building
Lot Description Cleared, Landscaped, Level, Rolling Slope, Waterfront, Wooded
Foundation Block
Water Public
Architectural Style Ranch
Structure Type Board & Batten Siding,Brick,Vinyl Siding
New Construction Yes
Schools
High Schools West
Others
Senior Community No
Tax ID 038 001.02
GET MORE INFORMATION

Kornerstone Properties
Company Owner | License ID: 265226
Company Owner License ID: 265226



