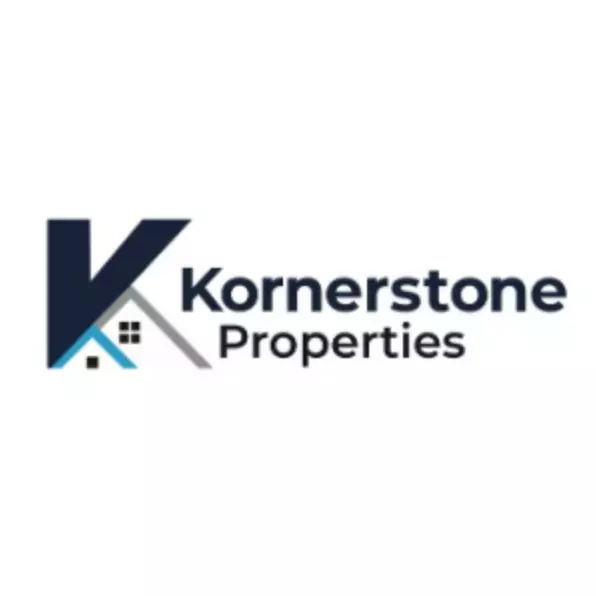
UPDATED:
Key Details
Property Type Townhouse
Sub Type Townhouse
Listing Status Active
Purchase Type For Sale
Square Footage 2,752 sqft
Price per Sqft $181
Subdivision Lochmere
MLS Listing ID 708964
Style Craftsman,Traditional
Bedrooms 4
Full Baths 4
HOA Fees $500
Year Built 2022
Annual Tax Amount $2,829
Lot Size 7,405 Sqft
Acres 0.17
Lot Dimensions 0.17
Property Sub-Type Townhouse
Source Lakeway Area Association of REALTORS®
Property Description
Location
State TN
County Hamblen
Community Lochmere
Direction Walters drive to stop sign at Cherokee Drive. Stay straight into Lochmere. Take first right at stop sign onto Lochmere Greene Drive. Home is on the right at the top of the hill.
Interior
Interior Features Ceiling Fan(s), Double Vanity, Granite Counters, High Ceilings, Kitchen Island, Open Floorplan, Pantry, Primary Downstairs, Recessed Lighting, Soaking Tub, Solid Surface Counters, Vaulted Ceiling(s), Walk-In Closet(s)
Heating Heat Pump
Cooling Heat Pump
Fireplaces Type Great Room
Fireplace Yes
Window Features Double Pane Windows,Plantation Shutters,Tilt Windows,Vinyl Frames
Exterior
Exterior Feature Private Entrance, Rain Gutters, Smart Irrigation
Garage Spaces 2.0
Utilities Available Cable Available, Electricity Connected, Natural Gas Connected, Sewer Connected, Water Connected, Fiber Internet
Amenities Available Clubhouse, Playground, Pool, Tennis Court(s), Trail(s)
Roof Type Shingle
Porch Covered, Front Porch, Patio
Total Parking Spaces 2
Garage Yes
Building
Lot Description Back Yard, Front Yard, Landscaped, Sprinklers In Rear
Foundation Slab
Water Public
Architectural Style Craftsman, Traditional
Structure Type Brick
New Construction No
Schools
High Schools West
Others
Senior Community No
Tax ID 001.01
GET MORE INFORMATION

Kornerstone Properties
Company Owner | License ID: 265226
Company Owner License ID: 265226



