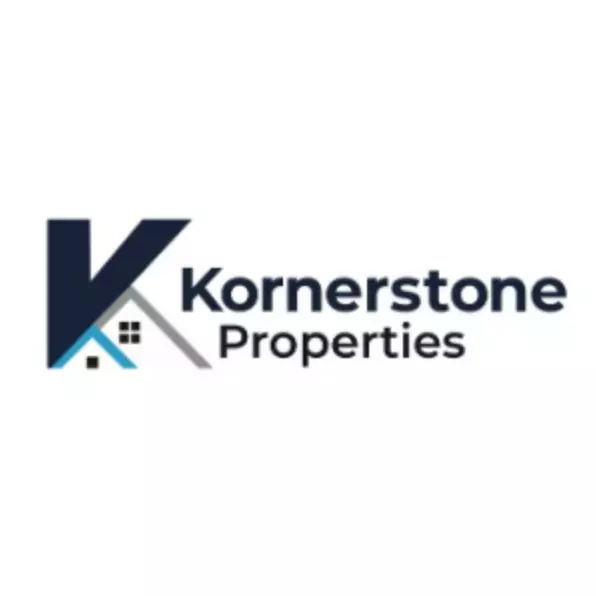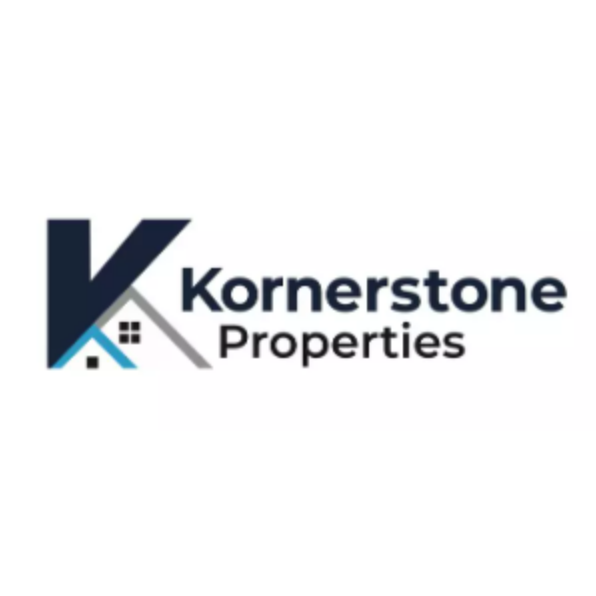
UPDATED:
Key Details
Property Type Single Family Home
Sub Type Single Family Residence
Listing Status Active
Purchase Type For Sale
Square Footage 2,435 sqft
Price per Sqft $184
Subdivision Not In Subdivision
MLS Listing ID 9986040
Style Colonial,Traditional
Bedrooms 4
Full Baths 3
Half Baths 1
HOA Y/N No
Total Fin. Sqft 2435
Year Built 1965
Lot Size 1.750 Acres
Acres 1.75
Lot Dimensions See Acreage
Property Sub-Type Single Family Residence
Source Tennessee/Virginia Regional MLS
Property Description
The home has 4 large bedrooms with a primary bedroom on the main level as well as the second floor. Like the open dining room and foyer, all the bedroom have real natural hardwood flooring. The main-level primary bedroom features an ensuite bathroom, a walk-out to the sunroom and a fireplace. The home has an abundance of storage and gathering places to take advantage of including a large den with new flooring & massive brick fireplace, 435 sqft flex space and a wonderful 450 sqft sunroom equipped with wrap around windows that come from the ceiling down passed your knees.
Outside the home you'll own nearly two acres of flat land, an expansive pond and tons of creek frontage. The property works well for gardening, raising small livestock, fishing, kayaking, camping as well as hosting family cook outs or any kind of outdoor entertaining. The land also sits in a way that makes it easy to mow and maintain.
The property is in a great location as it's less than 5 miles from Johnson City Medical center, James H. Quillen V.A. Medical Center, Downtown Johnson City, and an abundance of restaurants and retail stores and more!
Location
State TN
County Carter
Community Not In Subdivision
Area 1.75
Zoning Res
Direction From JC, take the Milligan Highway exit. Travel 2 miles. Turn right at Dollar General then immediately left on Governor Alf Taylor Road. Go down hill, across bridge. House is the first two-story brick
Rooms
Other Rooms Storage
Basement Crawl Space
Interior
Interior Features Kitchen/Dining Combo, Tile Counters, Walk-In Closet(s)
Heating Central
Cooling Ceiling Fan(s), Central Air
Flooring Ceramic Tile, Hardwood, Luxury Vinyl
Fireplaces Number 2
Fireplaces Type Primary Bedroom, Great Room
Fireplace Yes
Window Features Double Pane Windows
Appliance Electric Range
Heat Source Central
Laundry Electric Dryer Hookup, Washer Hookup
Exterior
Parking Features Asphalt
Carport Spaces 3
Pool Above Ground
Utilities Available Electricity Connected, Cable Connected
View Creek/Stream
Roof Type Shingle
Topography Level
Porch Glass Enclosed
Building
Entry Level Two
Foundation Block
Sewer Public Sewer
Water Public
Architectural Style Colonial, Traditional
Structure Type Brick
New Construction No
Schools
Elementary Schools Happy Valley
Middle Schools Happy Valley
High Schools Happy Valley
Others
Senior Community No
Tax ID 055 026.00
Acceptable Financing Cash, FHA, USDA Loan, VA Loan, Other
Listing Terms Cash, FHA, USDA Loan, VA Loan, Other
GET MORE INFORMATION

Kornerstone Properties
Company Owner | License ID: 265226
Company Owner License ID: 265226



