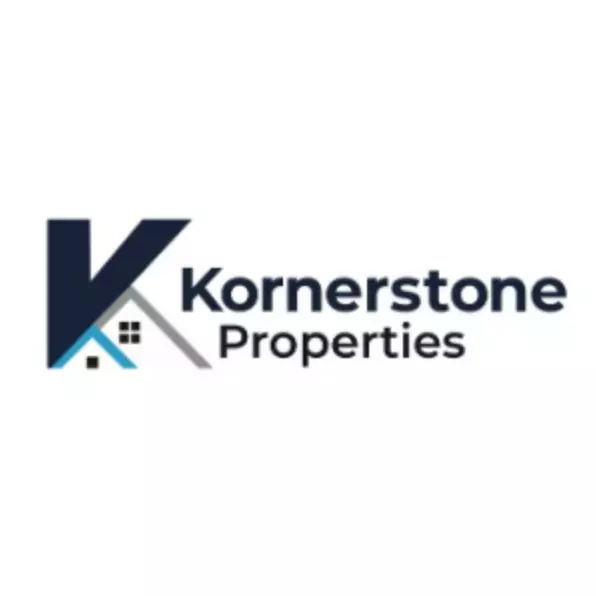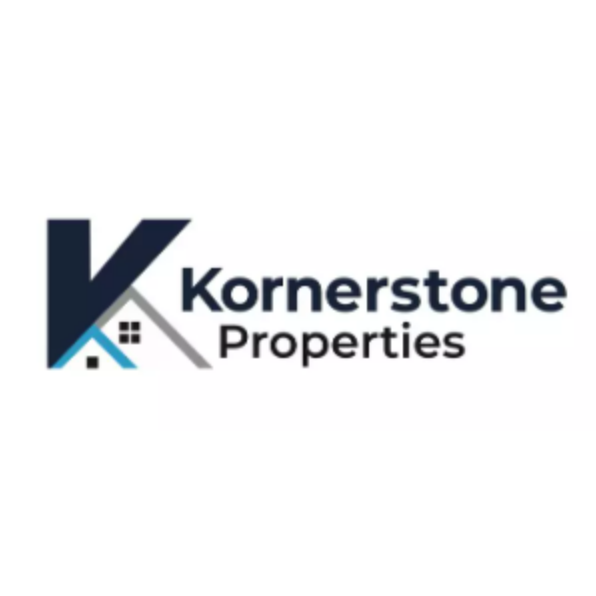
UPDATED:
Key Details
Property Type Single Family Home
Sub Type Single Family Residence
Listing Status Active
Purchase Type For Sale
Square Footage 2,893 sqft
Price per Sqft $201
Subdivision Quail Run Estates
MLS Listing ID 9986047
Style Traditional
Bedrooms 3
Full Baths 2
Half Baths 1
HOA Y/N No
Total Fin. Sqft 2893
Year Built 2000
Lot Size 0.630 Acres
Acres 0.63
Lot Dimensions 110X250
Property Sub-Type Single Family Residence
Source Tennessee/Virginia Regional MLS
Property Description
The main level features formal living and dining rooms, perfect for entertaining or gatherings. The kitchen is breathtaking and offers a spacious breakfast area while seamlessly flowing into the great room. Open concept design throughout the entire main floor creates a grandeur elegance and beautiful spaces.
Custom designed, naturally aged cherry cabinetry, granite countertops, and a large pantry accentuate this chef's kitchen.
Oversized windows in the great room offer spectacular views of the park-like backyard. A beautiful stacked stone fireplace compliments the room. The open design and towering windows fill the home with natural light, while stately columns add timeless elegance. This home blends architectural design at its finest.
The luxurious owner's suite is a true retreat- offering 700 square feet of room for your dream setup. A private balcony access in the primary is the PERFECT place for morning coffee and soaking in the serene views. This primary is designed to please with a luxurious, oversized, spa-like ensuite. A large tiled shower, jetted tub, and vanity space one can only dream of having. Adding to the amazing appeal of the primary suite- a walk-in closet that is unmatched in size. Generous shelving and storage areas with plenty of room for all your necessities.
With its open-concept design, thoughtful layout, and upscale features, this home is truly a must-see! Two stories of finished living spaces, a full basement with interior and exterior access, workshop space, flex space, and a large, open, floored attic that has potential for more living space. Excellent storage spaces all throughout this home.
Enjoy the fabulous outdoor living spaces with its park-like setting. Rear decking with rock pond gently streaming offers a peaceful getaway spot with the utmost tranquility. Steps away from the rear deck, a hot tub awaits, The custom fire pit and immaculate detail to landscaping create a serene backdrop of luxury and privacy. A covered patio area off from the decking is perfect for times when you want to seek cover. Two driveways provide added convenience. Three garage spaces. Irrigation system.
Ideal location, just off city limits with easy access to all of the Tri Cities, I-26, and I-81. NO city taxes. Stunning East Tennessee mountain views from every angle at this address.
Open concept design, architectural details throughout, loads of natural lighting, and amazing attention to detail will have you swooning at this address.
Schedule your private tour today.
Location
State TN
County Sullivan
Community Quail Run Estates
Area 0.63
Zoning res
Direction Take TN-36 S/Fort Henry Dr, Right on to Regency Drive, House located on the left in 0.8 miles. Look for sign.
Rooms
Basement Concrete, Exterior Entry, Garage Door, Interior Entry, Unfinished, Workshop, Other
Interior
Interior Features Eat-in Kitchen, Entrance Foyer, Garden Tub, Granite Counters, Kitchen Island, Open Floorplan, Pantry, Remodeled, Walk-In Closet(s)
Heating Heat Pump
Cooling Ceiling Fan(s), Heat Pump
Flooring Carpet, Ceramic Tile, Hardwood
Fireplaces Number 1
Fireplaces Type Great Room
Fireplace Yes
Window Features Double Pane Windows
Appliance Dishwasher, Microwave, Refrigerator
Heat Source Heat Pump
Laundry Electric Dryer Hookup, Washer Hookup
Exterior
Exterior Feature Balcony
Parking Features Driveway, Attached, Concrete, Garage Door Opener
Garage Spaces 3.0
Amenities Available Landscaping, Spa/Hot Tub
View Mountain(s)
Roof Type Composition,Shingle
Topography Sloped
Porch Balcony, Covered, Deck, Front Patio, Rear Patio
Total Parking Spaces 3
Building
Story 2
Entry Level Two
Foundation Block
Sewer Septic Tank
Water Public
Architectural Style Traditional
Level or Stories 2
Structure Type Brick,Vinyl Siding
New Construction No
Schools
Elementary Schools Miller Perry
Middle Schools Sullivan Heights Middle
High Schools West Ridge
Others
Senior Community No
Tax ID 106k B 031.00
Acceptable Financing Cash, Conventional, FHA, VA Loan
Listing Terms Cash, Conventional, FHA, VA Loan
Virtual Tour https://unbranded.visithome.ai/eoE5zsnDauPBf7FRF3CbSt?mu=ft
GET MORE INFORMATION

Kornerstone Properties
Company Owner | License ID: 265226
Company Owner License ID: 265226



