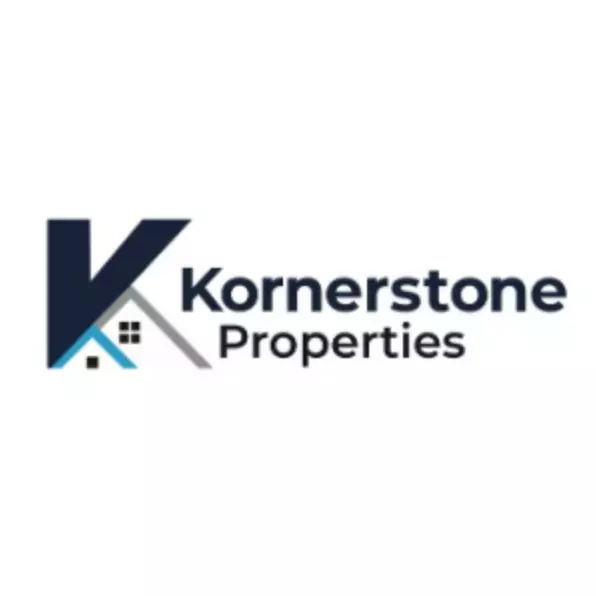
UPDATED:
Key Details
Property Type Single Family Home
Sub Type Single Family Residence
Listing Status Active
Purchase Type For Sale
Square Footage 4,726 sqft
Price per Sqft $135
Subdivision Not In Subdivision
MLS Listing ID 9986607
Style Farmhouse,Craftsman,Ranch
Bedrooms 5
Full Baths 4
Half Baths 1
HOA Y/N No
Total Fin. Sqft 4726
Year Built 1971
Lot Size 0.630 Acres
Acres 0.63
Lot Dimensions 171 X 189.04 IRR
Property Sub-Type Single Family Residence
Source Tennessee/Virginia Regional MLS
Property Description
This home features two oversized master suites on the main level. The first boasts double closets, double vanities, a tiled shower, and a soaking tub. The second has its own private entrance and ensuite bath—ideal for guests or multi-generational living. Also on the main level: a third bedroom, full bath, laundry, mudroom, and half bath for convenience.
The lower level offers two additional bedrooms, a full bath with double vanities, and a large den—perfect as a family room, game room, or media space. Downstairs, you will also find a garage with a new garage door that will be installed before closing and ample space for storage or a workshop.
With its modern updates, flexible layout, and prime location just minutes from I-26, this move-in-ready home is the perfect blend of comfort and convenience. Schedule your showing today! All information is herein deemed reliable but subject to buyer/buyer's agent verification.
Location
State TN
County Washington
Community Not In Subdivision
Area 0.63
Zoning residential
Direction From I-26 take Bobby Hicks Hwy, left onto Boonesboro Rd, right onto Dean Archer Rd, house on the right with sign in the yard.
Rooms
Basement Exterior Entry, Finished, Garage Door, Interior Entry, Partially Finished, Sump Pump, Walk-Out Access
Interior
Interior Features Primary Downstairs, Balcony, Eat-in Kitchen, Entrance Foyer, Kitchen Island, Open Floorplan, Soaking Tub, Solid Surface Counters, Walk-In Closet(s)
Heating Central, Heat Pump
Cooling Central Air
Flooring Luxury Vinyl
Fireplaces Number 2
Fireplace Yes
Appliance Dishwasher, Electric Range, Refrigerator
Heat Source Central, Heat Pump
Laundry Electric Dryer Hookup, Washer Hookup
Exterior
Exterior Feature Balcony
Parking Features Driveway, Carport, Concrete
Carport Spaces 2
Roof Type Shingle
Topography Rolling Slope
Porch Balcony, Deck, Front Porch
Building
Story 2
Entry Level Two
Sewer Septic Tank
Water Public
Architectural Style Farmhouse, Craftsman, Ranch
Level or Stories 2
Structure Type HardiPlank Type
New Construction No
Schools
Elementary Schools Ridgeview
Middle Schools Ridgeview
High Schools Daniel Boone
Others
Senior Community No
Tax ID 027k D 007.00
Acceptable Financing Cash, Conventional, USDA Loan, VA Loan
Listing Terms Cash, Conventional, USDA Loan, VA Loan
Virtual Tour https://www.zillow.com/view-imx/b5907ca4-3b54-4802-9636-7b1a4ad510a2?setAttribution=mls&wl=true&initialViewType=pano&utm_source=dashboard
GET MORE INFORMATION

Kornerstone Properties
Company Owner | License ID: 265226
Company Owner License ID: 265226



