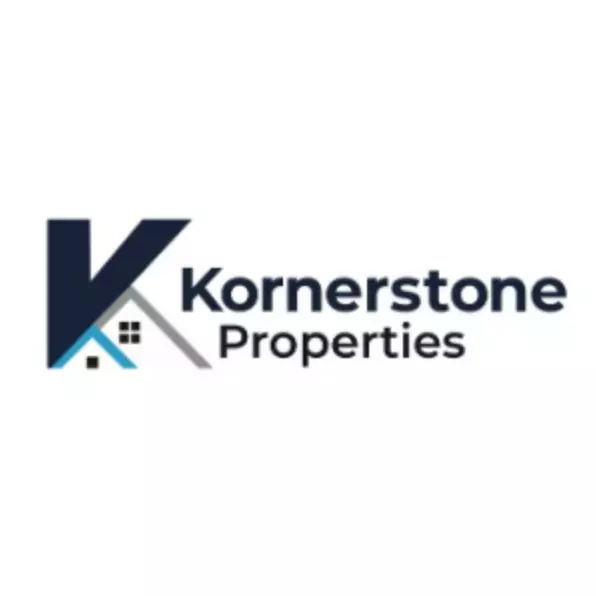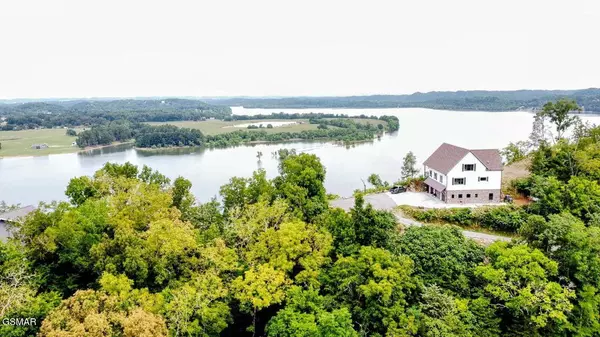
UPDATED:
Key Details
Property Type Single Family Home
Sub Type Single Family Residence
Listing Status Active
Purchase Type For Sale
Square Footage 2,637 sqft
Price per Sqft $378
MLS Listing ID 709255
Style A-Frame
Bedrooms 3
Full Baths 3
Half Baths 1
HOA Fees $300
Year Built 2025
Annual Tax Amount $1,600
Lot Size 4.910 Acres
Acres 4.91
Lot Dimensions 4.91
Property Sub-Type Single Family Residence
Source Lakeway Area Association of REALTORS®
Property Description
Location
State TN
County Cocke
Direction Follow 11E along Douglas Lake to Emerald Point Subdivision. After going through the gates by the waterfall, drive till you see Emerald Springs Way on your right. Follow Emerald Springs Way till you see Emerald Bluff Way on your right. Follow River Bluff Way till you see Webster Way on your left. This newly paved drive way will take you by the large carport on the right and then to the top of the hill with some of the BEST views you will EVER SEE!!! This is a gated subdivision, so will need your Realtor to gain access to gate code ti view this property. Can't Drive by to view..
Rooms
Basement Block, Concrete, Daylight, Exterior Entry, Full, Partially Finished, Walk-Out Access, Walk-Up Access
Interior
Interior Features Beamed Ceilings, Breakfast Bar, Built-in Features, Cathedral Ceiling(s), Chandelier, Crown Molding, Double Vanity, Elevator, Entrance Foyer, Granite Counters, High Ceilings, Kitchen Island, Open Floorplan, Pantry, Smart Camera(s)/Recording, Soaking Tub, Solid Surface Counters, Vaulted Ceiling(s), Walk-In Closet(s)
Heating Central, Heat Pump
Cooling Central Air, Electric, Heat Pump
Fireplaces Type Metal
Fireplace Yes
Window Features Insulated Windows,Screens,Shades
Exterior
Exterior Feature Barbecue, Lighting, Rain Gutters, Storage, Other
Garage Spaces 2.0
Utilities Available Electricity Available, Propane, Sewer Available, Sewer Connected, Underground Utilities, Water Connected
Amenities Available Gated
Waterfront Description Lake,Lake Front
Roof Type Asphalt
Porch Composite, Covered, Patio, Porch, Rear Porch
Total Parking Spaces 2
Garage Yes
Building
Lot Description Bluff, Garden, Irregular Lot, Paved, Private, Secluded, Split Possible, Steep Slope, Views, Waterfront, Wooded
Foundation Block
Water Public
Architectural Style A-Frame
Structure Type Block
New Construction Yes
Others
Senior Community No
Tax ID 001.14
GET MORE INFORMATION

Kornerstone Properties
Company Owner | License ID: 265226
Company Owner License ID: 265226



