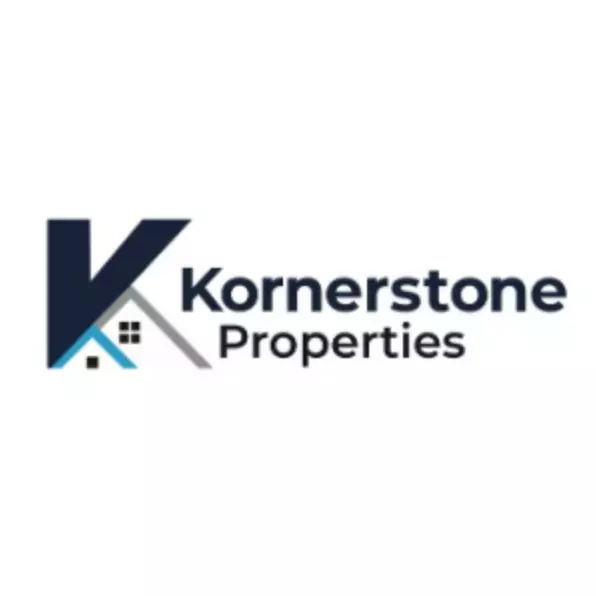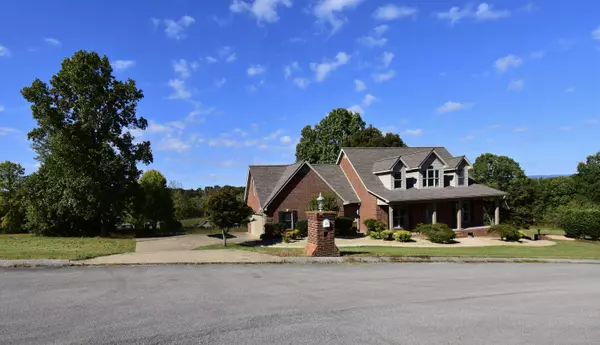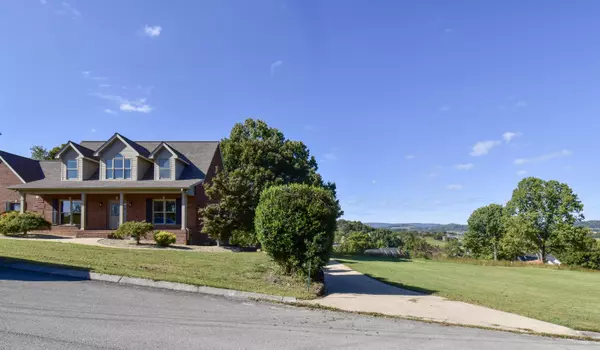
Open House
Sun Nov 09, 2:00pm - 4:00pm
UPDATED:
Key Details
Property Type Single Family Home
Sub Type Single Family Residence
Listing Status Active
Purchase Type For Sale
Square Footage 3,178 sqft
Price per Sqft $188
Subdivision Mallard Bay
MLS Listing ID 709369
Style Cape Cod
Bedrooms 3
Full Baths 2
Half Baths 1
HOA Fees $250
Year Built 2004
Annual Tax Amount $2,100
Lot Size 0.620 Acres
Acres 0.62
Lot Dimensions 0.62
Property Sub-Type Single Family Residence
Source Lakeway Area Association of REALTORS®
Property Description
Location
State TN
County Grainger
Community Mallard Bay
Direction From Jefferson City take Hwy 92 to Lakeshore Dr. Turn right onto Lakeshore and stay straight for Approx 5 miles. Mallard Bay subdivision will be on your right. Turn right into subdivision and take right. Turn right onto Pheasant View and house will be last house on the right. From Morristown take hwy 25 towards Bean Station. Turn left onto Lakeshore Dr. Stay on Lakeshore for approx 13 miles. Mallard Bay subdivision is on the left. Turn left and take right onto Mallard Bay rd. Turn right onto Pheasant View and house is last house on right.
Rooms
Basement Block, Concrete, Exterior Entry, Full, Interior Entry, Partially Finished, Walk-Out Access
Interior
Interior Features Cedar Closet(s), Double Vanity, Granite Counters, Pantry
Heating Central, Electric
Cooling Central Air, Electric, Heat Pump
Fireplaces Type Electric, Living Room
Fireplace Yes
Window Features Double Pane Windows
Exterior
Exterior Feature Rain Gutters
Garage Spaces 3.0
Utilities Available Cable Available, Electricity Connected, Water Connected
Amenities Available Laundry
Roof Type Shingle
Porch Deck, Front Porch
Total Parking Spaces 3
Garage Yes
Building
Lot Description Back Yard, Cul-De-Sac, Front Yard, Gentle Sloping
Foundation Block
Water Well
Architectural Style Cape Cod
Structure Type Brick
New Construction No
Schools
High Schools Grainger High School
Others
Senior Community No
Tax ID 076D D 01900 000
GET MORE INFORMATION

Kornerstone Properties
Company Owner | License ID: 265226
Company Owner License ID: 265226



