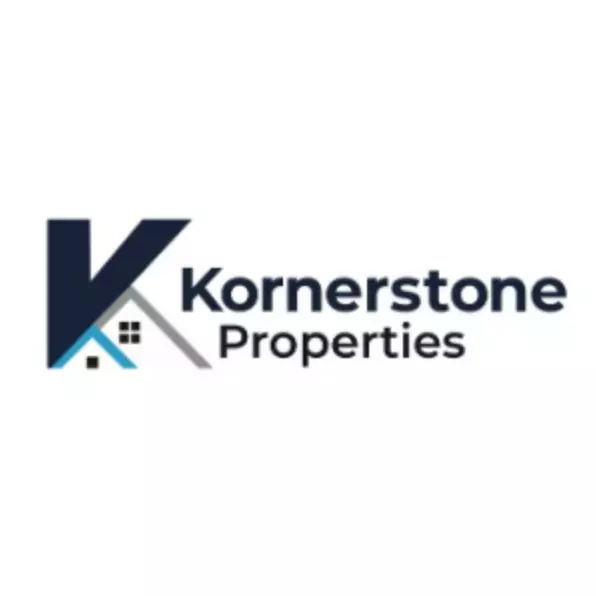
UPDATED:
Key Details
Property Type Single Family Home
Sub Type Single Family Residence
Listing Status Active
Purchase Type For Sale
Square Footage 672 sqft
Price per Sqft $229
Subdivision Westridge
MLS Listing ID 9987744
Style Traditional
Bedrooms 2
Full Baths 1
HOA Y/N No
Total Fin. Sqft 672
Year Built 1989
Lot Size 0.290 Acres
Acres 0.29
Lot Dimensions 100 x 125
Property Sub-Type Single Family Residence
Source Tennessee/Virginia Regional MLS
Property Description
This inviting home features a well-thought-out layout with 2 bedrooms and 1 bath, and has been thoughtfully renovated throughout. Upon entering, you'll be welcomed by an open-concept living space that leads to a completely remodeled kitchen, complete with new cabinetry, stylish tile backsplash, and sleek stainless steel appliances.
Down the hall, you'll find a spacious bathroom with numerous updates, including a new vanity, toilet, flooring, and more. Additional interior updates include a new panel (upgraded from 100 amp to 200 amp), electrical coming into the home, new electrical meter, new flooring throughout, newer water heater, fresh paint, new trim work, and modern light fixtures, giving the home a fresh, contemporary feel.
As you walk around the exterior, don't miss the stunning views of the mountains from the decks—perfect for relaxing evenings or barbecuing with friends. The exterior has also undergone several updates. The crawl space has been professionally encapsulated and equipped with a dehumidifier and sump pump. Additionally, the roof and siding, are newer, which adds value and ensures low-maintenance living.
An outbuilding is included, providing extra storage or workspace. With all the major updates already completed, this home is truly move-in ready. Check the list of updates for full details—this one is ready to welcome you home! Sq/Ft and dimensions are approximate. All info. is deemed reliable, but it is the responsibility of the buyer and buyer's agent to verify.
Location
State TN
County Hawkins
Community Westridge
Area 0.29
Zoning Residential
Direction From I-81S take Exit 57B onto I-26W; take Exit 1 to 11W; Turn left onto West Stone Drive; Turn right onto Kaywood Avenue; Turn left onto Pine Street; Home will be on the right.
Rooms
Other Rooms Outbuilding
Basement Crawl Space
Interior
Interior Features Eat-in Kitchen, Open Floorplan, Remodeled
Heating Heat Pump
Cooling Heat Pump
Flooring Plank
Window Features Double Pane Windows
Appliance Electric Range, Microwave, Refrigerator
Heat Source Heat Pump
Laundry Electric Dryer Hookup, Washer Hookup
Exterior
Parking Features Driveway, Gravel
View Mountain(s)
Roof Type Shingle
Topography Level, Sloped
Porch Deck, Front Porch, Side Porch
Building
Story 1
Entry Level One
Foundation Block
Sewer Public Sewer
Water Public
Architectural Style Traditional
Level or Stories 1
Structure Type Vinyl Siding
New Construction No
Schools
Elementary Schools Mt Carmel
Middle Schools Church Hill
High Schools Volunteer
Others
Senior Community No
Tax ID 022g B 011.00
Acceptable Financing Cash, Conventional, FHA, VA Loan
Listing Terms Cash, Conventional, FHA, VA Loan
GET MORE INFORMATION

Kornerstone Properties
Company Owner | License ID: 265226
Company Owner License ID: 265226



