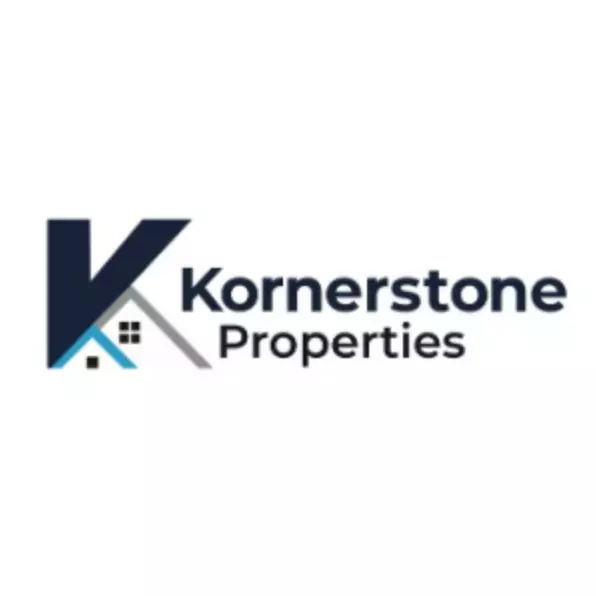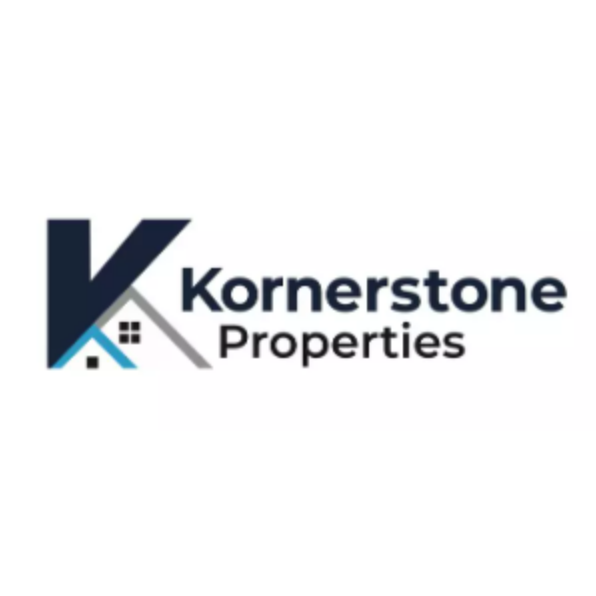For more information regarding the value of a property, please contact us for a free consultation.
Key Details
Sold Price $234,000
Property Type Single Family Home
Sub Type Single Family Residence
Listing Status Sold
Purchase Type For Sale
Square Footage 2,454 sqft
Price per Sqft $95
Subdivision Scenic View
MLS Listing ID 9914342
Sold Date 01/11/21
Style Traditional
Bedrooms 4
Full Baths 3
Half Baths 1
Total Fin. Sqft 2454
Year Built 2000
Lot Size 10,018 Sqft
Acres 0.23
Lot Dimensions 199.04 X 137.90 IRR
Property Sub-Type Single Family Residence
Source Tennessee/Virginia Regional MLS
Property Description
This two story traditional home offers 4 bedrooms, 3.5 baths, over 2500 square feet, and rests on a corner lot. The main level is open concept and boasts beautiful hardwood flooring. A stylish kitchen offers new stainless steel appliances, plenty of counter space, and a modern touch of color on the cabinets. The living room has a ventless gas fireplace and leads to a private deck perfect for enjoying your morning coffee or a cool Autumn evening taking in the views of Bays Mountain. This home has a fully fenced back yard, ideal for children and pets. Just off the living room, dining space is provided with ample light from the bay window. The master bedroom is on the main level, and the three additional bedrooms are upstairs. All bedrooms have large walk-in closets. Upstairs you'll also find a bonus room that can be utilized as a second den, office or playroom. The fully unfinished basement offers great storage and plenty of room for future possibilities. Parking is no issue with two driveways, a 2 car attached garage, and a drive under garage.
Location
State TN
County Sullivan
Community Scenic View
Area 0.23
Zoning R 1B
Direction Take 11W towards Church Hill, Right on Afton St. go to end then Left on Louita. Home is on right on corner lot. Sign in front Yard.
Rooms
Basement Full, Garage Door, Unfinished, Walk-Out Access
Primary Bedroom Level First
Interior
Interior Features Primary Downstairs, Laminate Counters, Walk-In Closet(s)
Heating Fireplace(s), Heat Pump, Propane
Cooling Heat Pump
Flooring Carpet, Hardwood, Tile
Fireplaces Number 1
Fireplaces Type Living Room
Fireplace Yes
Window Features Double Pane Windows
Appliance Dishwasher, Electric Range, Microwave
Heat Source Fireplace(s), Heat Pump, Propane
Laundry Electric Dryer Hookup, Washer Hookup
Exterior
Parking Features Deeded, Attached, Concrete
Garage Spaces 3.0
Utilities Available Cable Connected
View Mountain(s)
Roof Type Shingle
Topography Sloped
Porch Deck
Total Parking Spaces 3
Building
Entry Level Two
Foundation Block
Sewer Public Sewer
Water Public
Architectural Style Traditional
Structure Type Brick,Vinyl Siding
New Construction No
Schools
Elementary Schools Washington-Kingsport City
Middle Schools Sevier
High Schools Dobyns Bennett
Others
Senior Community No
Tax ID 029o B 006.00
Acceptable Financing Cash, Conventional, FHA, VA Loan
Listing Terms Cash, Conventional, FHA, VA Loan
Read Less Info
Want to know what your home might be worth? Contact us for a FREE valuation!

Our team is ready to help you sell your home for the highest possible price ASAP
Bought with Rachel Range • Blue Ridge Properties
GET MORE INFORMATION

Kornerstone Properties
Company Owner | License ID: 265226
Company Owner License ID: 265226



