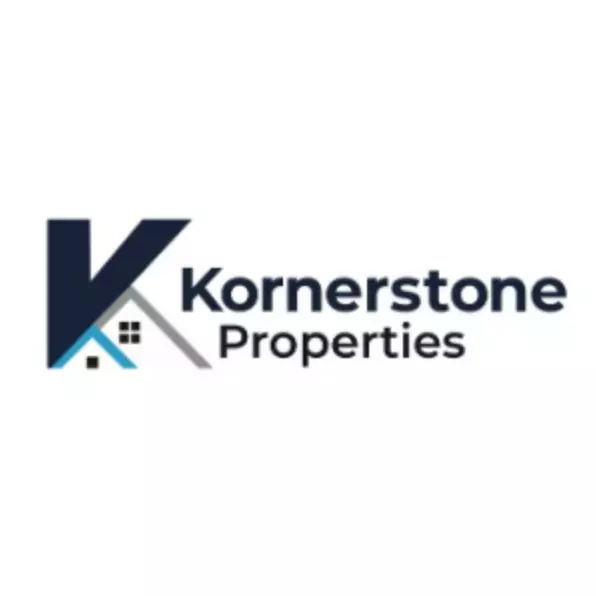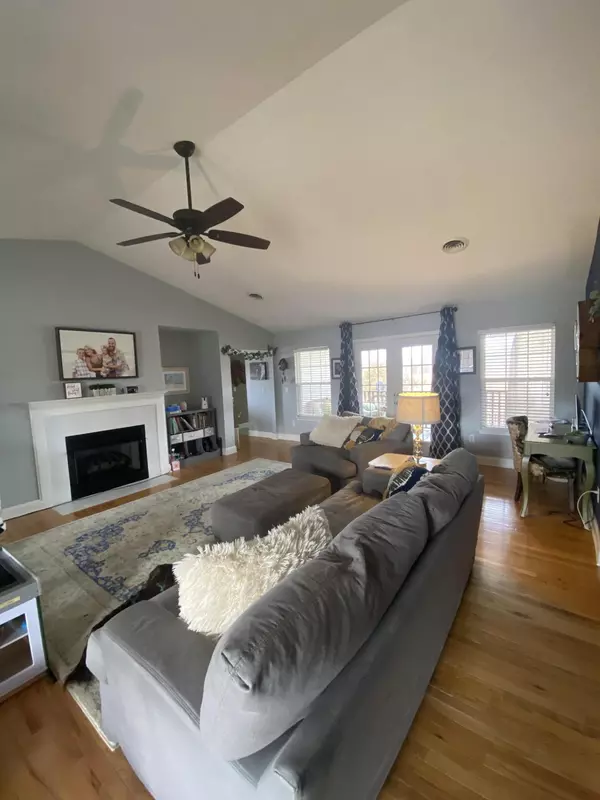For more information regarding the value of a property, please contact us for a free consultation.
Key Details
Sold Price $311,000
Property Type Single Family Home
Sub Type Single Family Residence
Listing Status Sold
Purchase Type For Sale
Square Footage 1,849 sqft
Price per Sqft $168
Subdivision Rockingham Meadows
MLS Listing ID 9917785
Sold Date 03/23/21
Style Ranch
Bedrooms 3
Full Baths 2
Half Baths 1
Total Fin. Sqft 1849
Year Built 2005
Lot Size 0.740 Acres
Acres 0.74
Lot Dimensions 171.61 X 186.92 IRR
Property Sub-Type Single Family Residence
Source Tennessee/Virginia Regional MLS
Property Description
Beautifully updated and well maintained, 243 Rockingham Meadows is the perfect home for anyone looking for charm and location. Sitting on .75 acres overlooking rolling hills, this stunning home boasts a large master with his and her walk in closets and an en-suite bath, newer carpet, and hardwood floors through out. The large, updated kitchen is an entertainers dream with white cabinets, granite countertops and a large space for dining. Many cups of coffee can be enjoyed on the covered back porch overlooking the fenced in back yard. Looking for extra space? The unfinished basement is waiting for someone to put their stamp on it and to add even more additional living space. Schedule your showing today, this home won't last long! Professional photos coming soon. Front porch swing and curtains do not convey. Seller is offering one year home warranty.
Location
State TN
County Washington
Community Rockingham Meadows
Area 0.74
Zoning Residential
Direction Take North Roan Street to Rockingham Road. Right into Rockingham Meadows. Home on left.
Rooms
Basement Concrete, Unfinished
Primary Bedroom Level First
Interior
Interior Features Eat-in Kitchen, Granite Counters, Kitchen/Dining Combo, Pantry, Remodeled, Soaking Tub, Walk-In Closet(s)
Heating Heat Pump
Cooling Heat Pump
Flooring Carpet, Ceramic Tile, Hardwood
Fireplaces Number 1
Fireplaces Type Gas Log, Living Room
Equipment TV Antenna
Fireplace Yes
Window Features Double Pane Windows
Appliance Dishwasher, Disposal, Electric Range, Microwave
Heat Source Heat Pump
Laundry Electric Dryer Hookup, Washer Hookup
Exterior
Parking Features Attached, Concrete
Garage Spaces 3.0
View Mountain(s)
Roof Type Composition
Topography Level
Porch Covered, Deck, Front Porch
Total Parking Spaces 3
Building
Sewer Public Sewer
Water Public
Architectural Style Ranch
Structure Type Brick
New Construction No
Schools
Elementary Schools Lake Ridge
Middle Schools Indian Trail
High Schools Science Hill
Others
Senior Community No
Tax ID 013i D 014.00
Acceptable Financing Cash, Conventional, FHA, VA Loan
Listing Terms Cash, Conventional, FHA, VA Loan
Read Less Info
Want to know what your home might be worth? Contact us for a FREE valuation!

Our team is ready to help you sell your home for the highest possible price ASAP
Bought with DENA JUHL • Crye-Leike Rogersville Realty Group
GET MORE INFORMATION

Kornerstone Properties
Company Owner | License ID: 265226
Company Owner License ID: 265226



