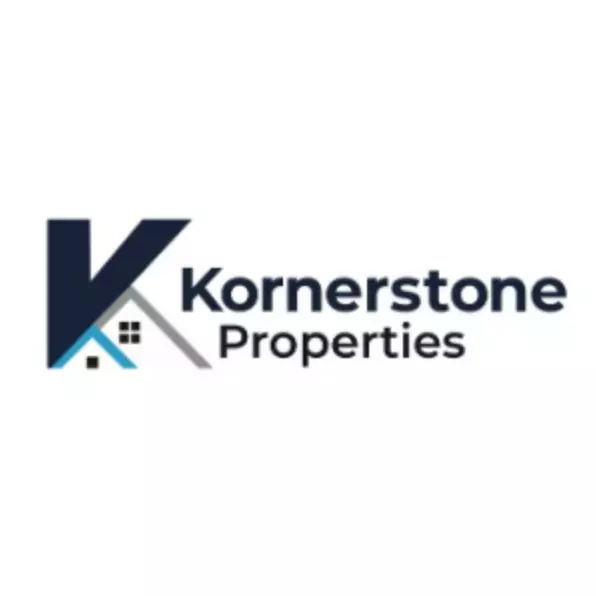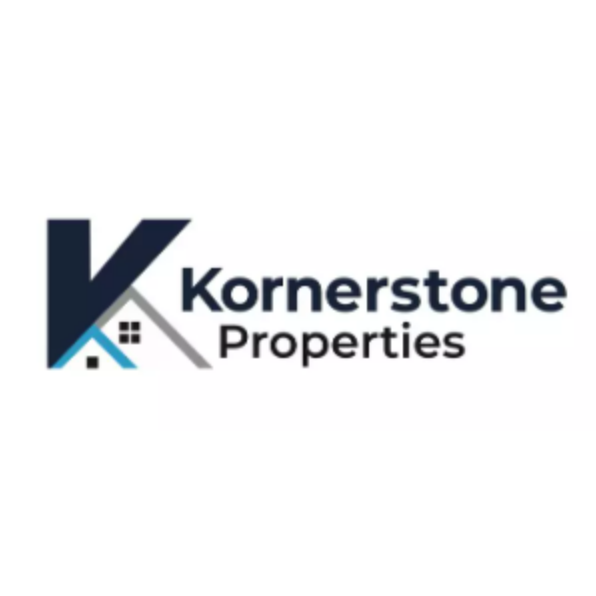For more information regarding the value of a property, please contact us for a free consultation.
Key Details
Sold Price $293,000
Property Type Single Family Home
Sub Type Single Family Residence
Listing Status Sold
Purchase Type For Sale
Square Footage 2,504 sqft
Price per Sqft $117
Subdivision Scenic View
MLS Listing ID 9927599
Sold Date 12/14/21
Bedrooms 4
Full Baths 2
Half Baths 1
Total Fin. Sqft 2504
Year Built 2000
Lot Dimensions 55' X 108.80' IRR
Property Sub-Type Single Family Residence
Source Tennessee/Virginia Regional MLS
Property Description
Single-level living is epitomized at this open-concept, cape cod in Kingsport. The master suite, laundry room and garage are all accessible without traversing up a single step. Entering from the garage, the laundry/mud transitions you into the kitchen. Ample amounts of cabinetry and counter space, coupled with the large pantry, gives you plenty of areas to store and spread out. Vaulted ceilings highlight the open living/dining space. And the room offers access to the back patio. The spacious main level master features a large walk-in closet and en suite. The upstairs has a deceptive amount of space. A large landing area is the perfect spot for an office or flex space for kids. Then you have the bonus room (ideal for a media room/man cave/etc or a 4th bedroom). Lastly, there are two additional bedrooms, one having an en suite, which are both surprisingly large for a 1.5 story home. The roof and HVAC system are both relatively new and the home has a reverse osmosis water filtration system. Come see this one today.
Location
State TN
County Sullivan
Community Scenic View
Zoning Residential
Direction 11W towards Hawkins Co. Turn RIGHT onto AFTON St. at top of hill, turn LEFT onto LOUITA. home is on the right at the end of the cul-de-sac
Interior
Interior Features Primary Downstairs, Bar, Laminate Counters, Open Floorplan, Pantry, Walk-In Closet(s)
Heating Heat Pump
Cooling Heat Pump
Flooring Carpet, Ceramic Tile, Hardwood
Window Features Double Pane Windows
Appliance Dishwasher, Electric Range, Microwave, Refrigerator
Heat Source Heat Pump
Exterior
Parking Features Concrete
Garage Spaces 2.0
Roof Type Shingle
Topography Sloped
Porch Front Porch, Rear Patio
Total Parking Spaces 2
Building
Entry Level One and One Half
Foundation Slab
Sewer Public Sewer
Water Public
Structure Type Brick,Vinyl Siding
New Construction No
Schools
Elementary Schools Jackson
Middle Schools Sevier
High Schools Dobyns Bennett
Others
Senior Community No
Tax ID 029o B 006.30 000
Acceptable Financing Cash, Conventional, FHA, VA Loan
Listing Terms Cash, Conventional, FHA, VA Loan
Read Less Info
Want to know what your home might be worth? Contact us for a FREE valuation!

Our team is ready to help you sell your home for the highest possible price ASAP
Bought with ANDREA PENDLETON • Century 21 Legacy Col Hgts
GET MORE INFORMATION

Kornerstone Properties
Company Owner | License ID: 265226
Company Owner License ID: 265226



