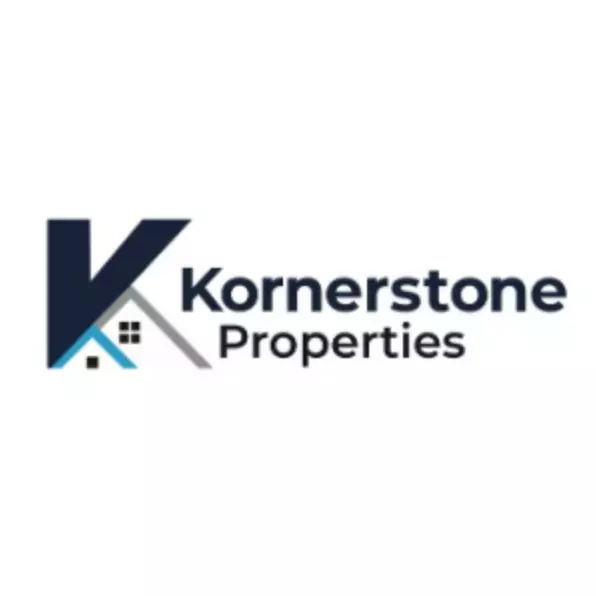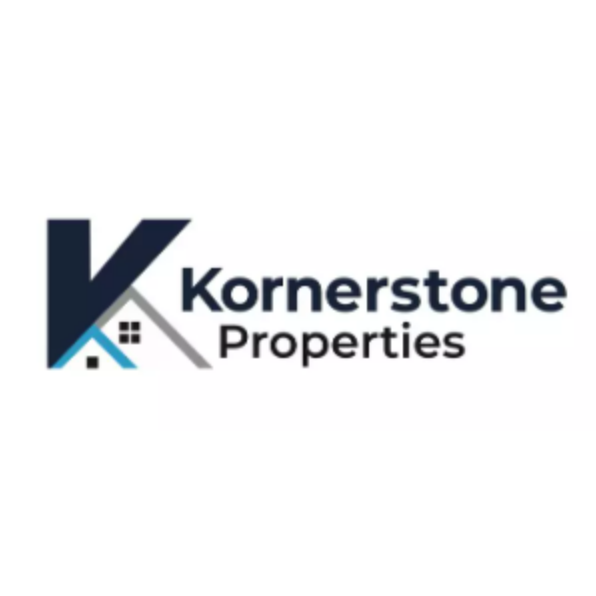For more information regarding the value of a property, please contact us for a free consultation.
Key Details
Sold Price $175,500
Property Type Single Family Home
Sub Type Single Family Residence
Listing Status Sold
Purchase Type For Sale
Square Footage 1,992 sqft
Price per Sqft $88
Subdivision Oakland Hgts
MLS Listing ID 9931137
Sold Date 02/10/22
Style Ranch
Bedrooms 3
Full Baths 2
Half Baths 1
Total Fin. Sqft 1992
Year Built 1961
Lot Size 0.340 Acres
Acres 0.34
Lot Dimensions 85X176.5
Property Sub-Type Single Family Residence
Source Tennessee/Virginia Regional MLS
Property Description
The quiet, well established North Johnson City neighborhood, detached two car garage and level fenced yard on dead end street makes this 8 room, 2.5 Bath, 1992 sq ft ranch worth your time and effort in restoring. There is a Living/Dining room, Kitchen with knotty pine cabinets, Laundry room with Whirlpool appliances and overhead shelving, 2 Bedrooms with closets, 2 rooms with no serviceable closet and a large addition with a gas log fireplace that would be a great Den or oversize Master Bedroom as there is a large walk in closet and full Bath attached. There is a Gas furnace/electric air, gas water heater, oak flooring in original house with laminate in addition. The asphalt Driveway provides ample parking. Relax on the covered, concrete Front Porch with attached ramp for wheelchair access or rear concrete Patio. 2 car detached Garage with attached storage shed for storage. House just needs someone with vision to see the great potential this property offers. ''ALL INFORMATION DEEMED RELIABLE BUT NOT GUARANTEED''.
Location
State TN
County Washington
Community Oakland Hgts
Area 0.34
Zoning R2
Direction From N Roan St, east on Oakland Ave. Right on Crocus (across from Monte Vista Memorial Park). House on left.
Rooms
Other Rooms Shed(s)
Interior
Interior Features Laminate Counters, Walk-In Closet(s)
Heating Forced Air, Natural Gas
Cooling Ceiling Fan(s), Central Air
Flooring Ceramic Tile, Hardwood, Vinyl
Fireplaces Number 1
Fireplaces Type Den, Gas Log
Fireplace Yes
Window Features Single Pane Windows,Storm Window(s)
Appliance Dryer, Electric Range, Refrigerator, Washer
Heat Source Forced Air, Natural Gas
Laundry Electric Dryer Hookup, Washer Hookup
Exterior
Parking Features Deeded, Asphalt, Detached
Garage Spaces 2.0
Community Features Sidewalks
Amenities Available Landscaping
Roof Type Shingle
Topography Level
Porch Covered, Front Porch, Patio
Total Parking Spaces 2
Building
Entry Level One
Foundation Block
Sewer Public Sewer
Water Public
Architectural Style Ranch
Structure Type Aluminum Siding,Brick,Vinyl Siding
New Construction No
Schools
Elementary Schools Fairmont
Middle Schools Indian Trail
High Schools Science Hill
Others
Senior Community No
Tax ID 038k A 015.00 000
Acceptable Financing Cash, Conventional
Listing Terms Cash, Conventional
Read Less Info
Want to know what your home might be worth? Contact us for a FREE valuation!

Our team is ready to help you sell your home for the highest possible price ASAP
Bought with Nancy Rowe • Willow Realty
GET MORE INFORMATION

Kornerstone Properties
Company Owner | License ID: 265226
Company Owner License ID: 265226



