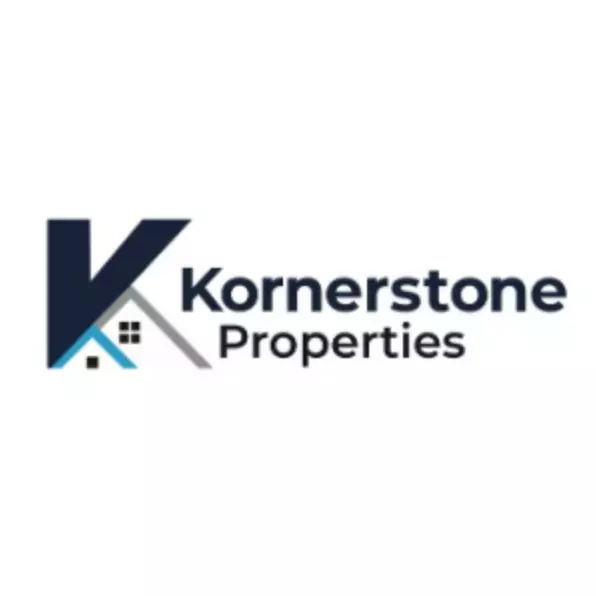For more information regarding the value of a property, please contact us for a free consultation.
Key Details
Sold Price $489,900
Property Type Single Family Home
Sub Type Single Family Residence
Listing Status Sold
Purchase Type For Sale
Square Footage 2,786 sqft
Price per Sqft $175
Subdivision Not In Subdivision
MLS Listing ID 9950527
Sold Date 05/10/23
Style Ranch
Bedrooms 3
Full Baths 2
Total Fin. Sqft 2786
Year Built 1976
Lot Size 34.330 Acres
Acres 34.33
Lot Dimensions See acres
Property Sub-Type Single Family Residence
Source Tennessee/Virginia Regional MLS
Property Description
This 3 bedroom, 2 bath ranch style home with full basement has been completely remodeled. You will enjoy the open floor plan with shiplap walls in kitchen and living room with a nice island with four bar stools. Custom built kitchen cabinets with a nice brick back splash walls. You will enjoy the built-in shelving unit in the laundry room/mud room and right off of it is a nice pantry. The bathroom upstairs has been remodeled with custom vanity that matches the kitchen cabinets. All three bedrooms are at the end of the house and continues the farm house look. Downstairs you will find the full basement with full bathroom and a den/office or playroom. There is plenty of storage and could have another kitchen with a little fixing. The 2 car garage was built by seller in 2022 and does have power. The two out sheds convey with property. The pond is behind the garage and the property is mostly fenced. Septic tank was pumped when seller purchased the home 3 years ago. High speed internet is available through Holston Connect. This is a beautiful piece of farm land with a beautiful home. Refrigerator upstairs does not convey, but the refrigerator in basement does stay with the home.
Location
State TN
County Hawkins
Community Not In Subdivision
Area 34.33
Zoning AGR
Direction From Rogersville, take Hwy 66S toward Bulls Gap, turn onto Hwy 70S in 5.5 miles turn Left onto Tarpine Valley Road, go 1.7 miles and house will be on your Left. Sign in yard. GPS friendly.
Rooms
Other Rooms Outbuilding, Shed(s)
Basement Block, Concrete, Exterior Entry, Full, Heated, Interior Entry, Partially Finished, Walk-Out Access
Interior
Interior Features Kitchen Island, Kitchen/Dining Combo, Laminate Counters, Open Floorplan, Pantry, Remodeled, Smoke Detector(s)
Hot Water true
Heating Central, Electric, Fireplace(s), Hot Water, Wood Stove, Electric
Cooling Ceiling Fan(s), Central Air, Heat Pump
Flooring Laminate, Luxury Vinyl
Fireplaces Number 1
Fireplaces Type Basement, Flue, Wood Burning Stove
Fireplace Yes
Window Features Double Pane Windows
Appliance Dishwasher, Dryer, Electric Range, Microwave, Washer
Heat Source Central, Electric, Fireplace(s), Hot Water, Wood Stove
Laundry Electric Dryer Hookup, Washer Hookup
Exterior
Parking Features Driveway, Attached, Carport, Concrete, Gravel
Carport Spaces 1
Utilities Available Cable Available
Amenities Available Landscaping
View Mountain(s)
Roof Type Metal
Topography Farm Pond, Cleared, Pasture, Wooded
Porch Covered, Front Porch
Building
Foundation Block
Sewer Septic Tank
Water Well
Architectural Style Ranch
Structure Type Brick
New Construction No
Schools
Elementary Schools Joseph Rogers
Middle Schools Rogersville
High Schools Cherokee
Others
Senior Community No
Tax ID 127 028.00
Acceptable Financing Cash, Conventional
Listing Terms Cash, Conventional
Read Less Info
Want to know what your home might be worth? Contact us for a FREE valuation!

Our team is ready to help you sell your home for the highest possible price ASAP
Bought with Dena Brown • Kornerstone Properties, LLC
GET MORE INFORMATION

Kornerstone Properties
Company Owner | License ID: 265226
Company Owner License ID: 265226



