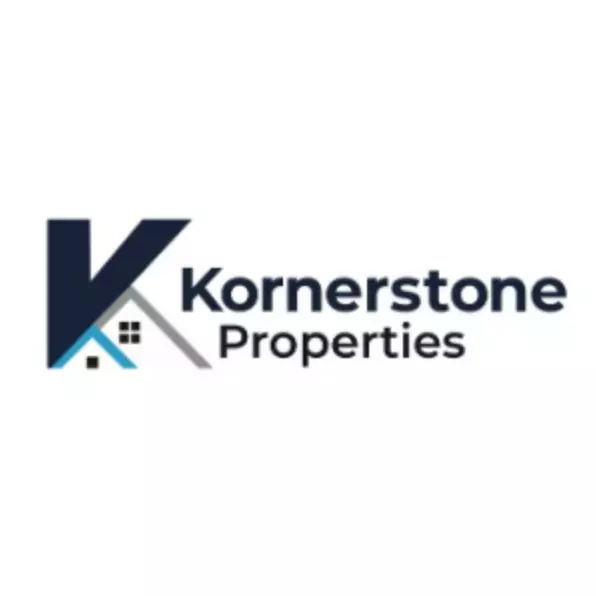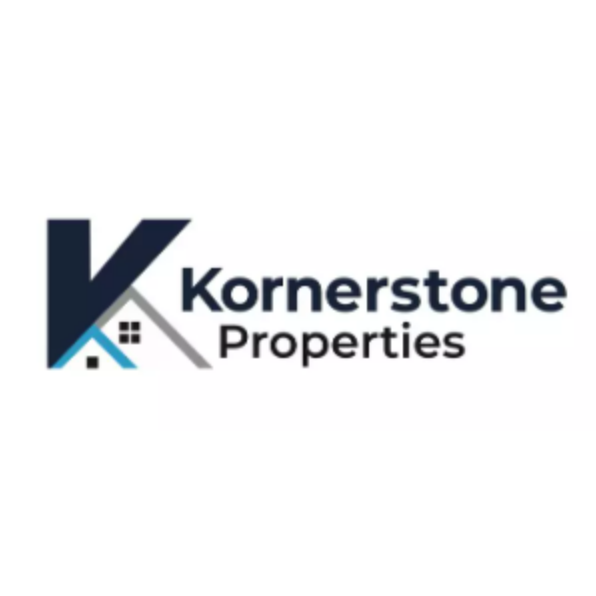For more information regarding the value of a property, please contact us for a free consultation.
Key Details
Sold Price $310,000
Property Type Single Family Home
Sub Type Single Family Residence
Listing Status Sold
Purchase Type For Sale
Square Footage 2,295 sqft
Price per Sqft $135
Subdivision Timberland Estates
MLS Listing ID 9958062
Sold Date 03/15/24
Style Contemporary
Bedrooms 4
Full Baths 3
HOA Y/N No
Total Fin. Sqft 2295
Year Built 1993
Lot Dimensions 293 X 153 X 499 X 233 IRR
Property Sub-Type Single Family Residence
Source Tennessee/Virginia Regional MLS
Property Description
MAJOR REDUCTION!!!! OWNERS SAY IT IS TIME TO SELL THIS PROPERTY!! 2 STORY BRICK ON A LARGE WOODED LOT! Sound interesting? This home offers spacious rooms, hardwood flooring in the livingroom, tile flooring in the baths laminate in the bedrooms. The property offers privacy w/lots of wood decking. There are 3 or 4 bedrooms plus office or bonus room. This is waiting for it's new owner to make it a home! Call the Agent of your choice today for your private showing!
This property is being sold AS IS. All information taken from plublic records and or third party. All information is subject to errors and omissions. Buyer and Buyers Agent must verify all information.
MLS RemarksMLS Private Offers to be submitted through the BidOnHomes platform . Please visit www.bidonhomes.com to submit. A $150 Technology fee will paid at closing from the selling agent commission. Seller is not a bank and this property is not a foreclosure.
Buyer's Agent is required to pay the buyer's tech fee of $150 out of their commission through the closing company to BidOnHomes
Location
State TN
County Sullivan
Community Timberland Estates
Zoning R
Direction From Bristol take I81 South to right on I23 North to Wilcox Dr. , left on Alaska, left on Shady View, then right onTimberland Circle watch for the sign property on the left!
Interior
Interior Features Entrance Foyer, Pantry, Tile Counters
Heating Central, Fireplace(s), Heat Pump
Cooling Heat Pump
Flooring Hardwood, Laminate, Tile
Fireplaces Number 1
Fireplace Yes
Window Features Insulated Windows
Appliance Dishwasher, Electric Range, Microwave, Refrigerator
Heat Source Central, Fireplace(s), Heat Pump
Exterior
Parking Features Deeded, Driveway, Asphalt
Garage Spaces 2.0
Roof Type Composition
Topography Sloped, Steep Slope, Wooded
Porch Deck
Total Parking Spaces 2
Building
Entry Level Two
Water Public
Architectural Style Contemporary
Structure Type Brick
New Construction No
Schools
Elementary Schools Rock Springs
Middle Schools Sullivan Heights Middle
High Schools West Ridge
Others
Senior Community No
Tax ID 091g A 012.10
Acceptable Financing Cash, Conventional
Listing Terms Cash, Conventional
Read Less Info
Want to know what your home might be worth? Contact us for a FREE valuation!

Our team is ready to help you sell your home for the highest possible price ASAP
Bought with Ramona Morrison • Weichert Realtors Saxon Clark KPT
GET MORE INFORMATION

Kornerstone Properties
Company Owner | License ID: 265226
Company Owner License ID: 265226



