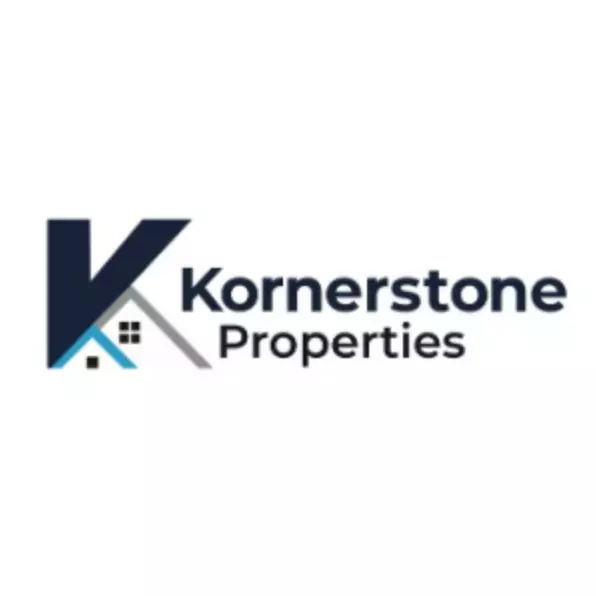For more information regarding the value of a property, please contact us for a free consultation.
Key Details
Sold Price $390,000
Property Type Single Family Home
Sub Type Single Family Residence
Listing Status Sold
Purchase Type For Sale
Square Footage 1,801 sqft
Price per Sqft $216
Subdivision Maple Ridge
MLS Listing ID 9961355
Sold Date 05/31/24
Style Ranch
Bedrooms 3
Full Baths 2
HOA Y/N No
Total Fin. Sqft 1801
Year Built 2006
Lot Size 0.490 Acres
Acres 0.49
Lot Dimensions 109.41 X 195.81 IRR
Property Sub-Type Single Family Residence
Source Tennessee/Virginia Regional MLS
Property Description
When you step into this lovely home and it's nine foot ceilings, you are met with an open concept family room and Kitchen. Sit by the gas log fireplace and relax for the evening or step out onto the screened porch and take in the beauty of the mountains over a cup of coffee. The kitchen has custom made cabinetry with an island to enjoy your morning breakfast or catch a quick snack. Entering the arch doorway takes you down the hall where you find the laundry room, bathroom, two bedrooms and the primary bedroom. In the primary bedroom you will find a large walk-in closet. The bathroom has a double vanity sink and a large walk-in shower. On the other end of the bathroom is a jacuzzi tub. It offers a two-car garage and a basement with ample storage space. The home is conveniently situated just minutes from Tri-Cities airport, Kingsport, Johnson City and shopping centers. With all this house has to offer, you really do not want to miss your opportunity. Don't miss it!
Some of the information in this listing may have been obtained from a third party and/or tax records and must be verified before assuming accuracy. Buyer(s) must verify all information.
Location
State TN
County Washington
Community Maple Ridge
Area 0.49
Zoning Residential
Direction From Kingsport on I-26 take Exit 10. Turn right onto Eastern Star Road and then make a left onto Hog Hollow Road. Then turn right onto Ford Creek Road. At Hugh Cox Road turn right then left onto Alfalfa Lane. The home will be on your left with a sign.
Rooms
Basement Block, Concrete, Exterior Entry
Interior
Interior Features Kitchen Island, Laminate Counters, Open Floorplan, Walk-In Closet(s), Whirlpool
Heating Fireplace(s), Heat Pump
Cooling Ceiling Fan(s), Heat Pump
Flooring Carpet, Ceramic Tile
Fireplaces Number 1
Fireplaces Type Gas Log, Great Room
Fireplace Yes
Window Features Double Pane Windows
Appliance Dishwasher, Disposal, Microwave, Range, Refrigerator
Heat Source Fireplace(s), Heat Pump
Laundry Electric Dryer Hookup, Washer Hookup
Exterior
Parking Features Driveway, Concrete, Garage Door Opener
Garage Spaces 2.0
View Mountain(s)
Roof Type Shingle
Topography Rolling Slope
Porch Covered, Deck, Screened
Total Parking Spaces 2
Building
Entry Level One
Foundation Block
Sewer Septic Tank
Water Public
Architectural Style Ranch
Structure Type Vinyl Siding
New Construction No
Schools
Elementary Schools Ridgeview
Middle Schools Ridgeview
High Schools Daniel Boone
Others
Senior Community No
Tax ID 019i D 024.00
Acceptable Financing Cash, Conventional, FHA, VA Loan
Listing Terms Cash, Conventional, FHA, VA Loan
Read Less Info
Want to know what your home might be worth? Contact us for a FREE valuation!

Our team is ready to help you sell your home for the highest possible price ASAP
Bought with Linsey Parkins • Conservus Homes
GET MORE INFORMATION

Kornerstone Properties
Company Owner | License ID: 265226
Company Owner License ID: 265226



