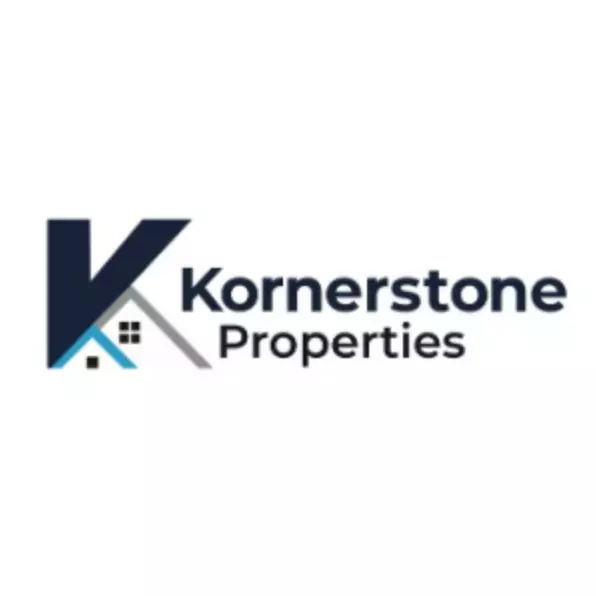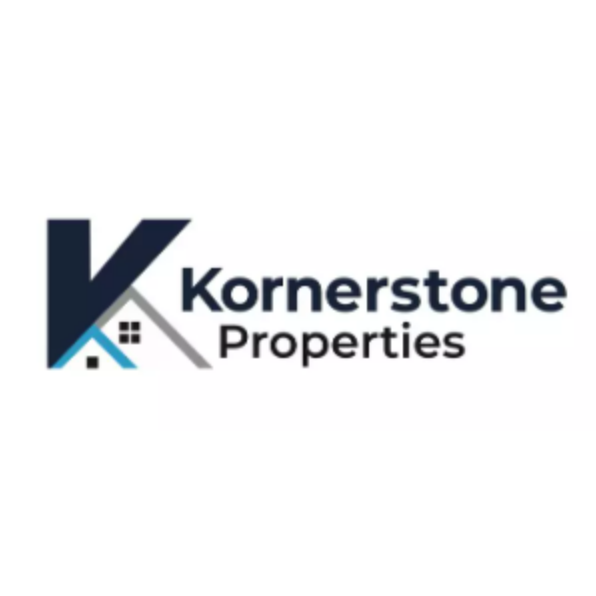For more information regarding the value of a property, please contact us for a free consultation.
Key Details
Sold Price $350,000
Property Type Single Family Home
Sub Type Single Family Residence
Listing Status Sold
Purchase Type For Sale
Square Footage 2,262 sqft
Price per Sqft $154
Subdivision Stanmoore Estates
MLS Listing ID 9965903
Sold Date 06/25/24
Style Split Foyer
Bedrooms 3
Full Baths 3
HOA Y/N No
Total Fin. Sqft 2262
Year Built 1988
Lot Size 0.740 Acres
Acres 0.74
Lot Dimensions 112.52-197.57 IRR
Property Sub-Type Single Family Residence
Source Tennessee/Virginia Regional MLS
Property Description
Don't wait to take a look at this gorgeous brick split foyer with an absolutely breathtaking lot of almost three quarters of an acres. This one owner home has been meticulously maintained for years, waiting for your to call it home! This split foyer on 2 lots has so much to offer! From dear frequently walking through your yard to the well maintained level back yard, the memories you'll make are limitless. Up stairs there are 3 bedrooms, 2 full bathrooms. Down stairs you'll find a second den with a wood burning fire place and an additional full bath as well as the laundry. The garage is well organized with built in storage shelves. The fridge, washer and dryer and stove all convey. Schedule you're showing today! The information for this listing was taken from the seller and tax records, it is deemed reliable but it is the buyer(s) and/or the buyer(s) agent's responsibility to verify that.
Location
State TN
County Carter
Community Stanmoore Estates
Area 0.74
Zoning residential
Direction Take Browns Mill Rd to TN-381 S 3 min (1.0 mi) Take I-26 E to Milligan Hwy. Take the Milligan Hwy exit from TN-67 E/US-321 N 7 min (5.7 mi) Continue on Milligan Hwy. Drive to Heather Ln in Carter County
Rooms
Other Rooms Shed(s)
Basement Block, Finished, Garage Door, Walk-Out Access, Workshop
Interior
Interior Features Eat-in Kitchen, Entrance Foyer, Walk-In Closet(s), Wired for Data
Heating Electric, Fireplace(s), Electric
Cooling Central Air
Flooring Carpet
Fireplaces Type Basement
Fireplace Yes
Window Features Double Pane Windows
Appliance Built-In Electric Oven, Dishwasher, Dryer, Electric Range, Refrigerator, Washer
Heat Source Electric, Fireplace(s)
Laundry Electric Dryer Hookup, Washer Hookup
Exterior
Garage Spaces 2.0
Utilities Available Cable Available, Cable Connected
Roof Type Shingle
Topography Level, Sloped
Porch Back
Total Parking Spaces 2
Building
Foundation Block
Sewer Septic Tank
Water Public
Architectural Style Split Foyer
Structure Type Brick
New Construction No
Schools
Elementary Schools Happy Valley
Middle Schools Happy Valley
High Schools Happy Valley
Others
Senior Community No
Tax ID 056p B 018.00
Acceptable Financing Cash, Conventional, FHA, VA Loan
Listing Terms Cash, Conventional, FHA, VA Loan
Read Less Info
Want to know what your home might be worth? Contact us for a FREE valuation!

Our team is ready to help you sell your home for the highest possible price ASAP
Bought with Jim Griffin • LPT Realty - Griffin Home Group
GET MORE INFORMATION

Kornerstone Properties
Company Owner | License ID: 265226
Company Owner License ID: 265226



