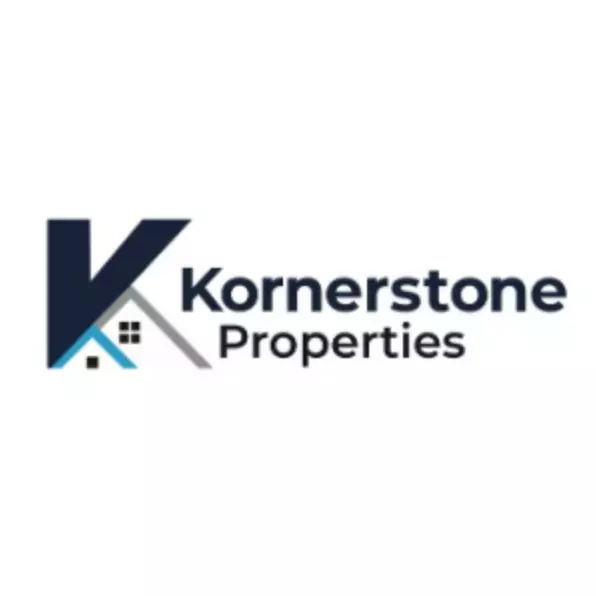For more information regarding the value of a property, please contact us for a free consultation.
Key Details
Sold Price $689,900
Property Type Single Family Home
Sub Type Single Family Residence
Listing Status Sold
Purchase Type For Sale
Square Footage 3,803 sqft
Price per Sqft $181
Subdivision Cedar Harbor
MLS Listing ID 703638
Sold Date 07/03/24
Style Traditional
Bedrooms 4
Full Baths 2
Half Baths 2
HOA Fees $200
Year Built 2008
Annual Tax Amount $1,901
Lot Size 10,018 Sqft
Acres 0.23
Lot Dimensions 0.23
Property Sub-Type Single Family Residence
Source Lakeway Area Association of REALTORS®
Property Description
Walk out your back door into your own private oasis that joins Panther Creek State Park and private pool. Over 3800 sqft of finished living area, 4 bedrooms & bonus room, 2 full baths and 2 half baths, main level primary bedroom, huge kitchen with custom hickory cabinets and pantry, great room with fireplace and 12' ceilings, formal dining room, large laundry room on the main level, man cave/large rec room and bar for entertaining on the lower level with nice patio area. Main level 2 car garage and basement garage for boats and toys. Boat ramp and marina located in subdivision. This home was a custom built home for the current owners.
Location
State TN
County Hamblen
Community Cedar Harbor
Direction West on Andrew Johnson Hwy from Morristown, right on Collinson Ford Rd, left on Hiawatha Rd, go to end, left on Cedar Hill Rd, right on Boat Dock Rd, go to end, home on left past the Boat Dock
Rooms
Basement Block, Daylight, Exterior Entry, Full, Interior Entry, Partially Finished, Unfinished, Walk-Out Access, Walk-Up Access
Interior
Interior Features Bar, Breakfast Bar, Ceiling Fan(s), Crown Molding, Double Vanity, Granite Counters, High Ceilings, High Speed Internet, Kitchen Island, Open Floorplan, Pantry, Recessed Lighting, Solid Surface Counters, Storage, Tray Ceiling(s), Walk-In Closet(s), Wet Bar, Whirlpool Tub, See Remarks
Heating Central, Electric, Heat Pump, Zoned
Cooling Central Air, Electric, Heat Pump, Zoned
Fireplaces Type Gas Log, Great Room, Propane
Fireplace Yes
Window Features Blinds,Double Pane Windows,Tilt Windows,Vinyl Frames
Exterior
Exterior Feature Private Entrance, Rain Gutters
Garage Spaces 3.0
Utilities Available Cable Available, Cable Connected, Electricity Connected, Propane, Sewer Connected, Underground Utilities, Water Connected, Cable Internet, Other Internet
Amenities Available Other
Roof Type Asphalt,Shingle
Porch Composite, Covered, Deck, Front Porch, Patio, Porch, Rear Porch, Side Porch
Total Parking Spaces 3
Garage Yes
Building
Lot Description Back Yard, Cleared, Front Yard, Gentle Sloping, Landscaped, Sloped, Views, See Remarks
Architectural Style Traditional
Structure Type Brick,Vinyl Siding
New Construction No
Schools
High Schools West
Others
Senior Community No
Tax ID 015.00
Special Listing Condition Standard
Read Less Info
Want to know what your home might be worth? Contact us for a FREE valuation!

Our team is ready to help you sell your home for the highest possible price ASAP
GET MORE INFORMATION
Kornerstone Properties
Company Owner | License ID: 265226
Company Owner License ID: 265226



