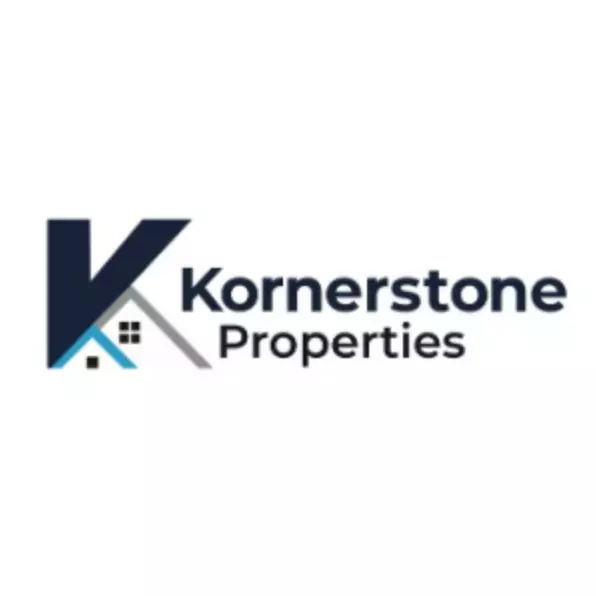For more information regarding the value of a property, please contact us for a free consultation.
Key Details
Sold Price $455,000
Property Type Single Family Home
Sub Type Single Family Residence
Listing Status Sold
Purchase Type For Sale
Square Footage 1,931 sqft
Price per Sqft $235
Subdivision Hidden Valley Sec 2
MLS Listing ID 9967181
Sold Date 08/02/24
Style Cape Cod,Raised Ranch,Traditional
Bedrooms 3
Full Baths 2
Half Baths 1
HOA Y/N No
Total Fin. Sqft 1931
Year Built 2004
Lot Size 0.460 Acres
Acres 0.46
Lot Dimensions IRR
Property Sub-Type Single Family Residence
Source Tennessee/Virginia Regional MLS
Property Description
Welcome to your dream home in the heart of the oldest town in the state. Suburban vibes and beautiful rural living, the established Hidden Valley Estates neighborhood is a rare opportunity! Gleaming hardwood floors, a well appointed kitchen with ample counter spaces, formal dining, breakfast nook, soaring ceilings, flex space for office or bonus room, and so many more features in this home's combined traditional and open floorpan. A welcoming main level living area invites you in at the front door. Escape from the day in your primary bedroom suite, en-suite bath with garden tub, and a walk-in closet that may need its own zip code! Outdoor living is a delight with a screened back deck and rocking chair front porch, perfect for enjoying the Tennessee country breezes. Featuring a walk-out basement offering more possibilities- a home gym, craft space, workshop, you choose. Don't miss your opportunity to own a piece of Jonesborough country paradise in a picturesque and peaceful setting. Located under 6miles to Johnson City shopping, medical care, downtown historic Jonesborough, ETSU, VA hospital, and all the community happenings throughout the year. Schedule your showing today!
Location
State TN
County Washington
Community Hidden Valley Sec 2
Area 0.46
Zoning R
Direction From ETSU, Head west on J L Seehorn Jr Rd toward S Greenwood Dr. Apprx 5 miles turn Right onto Brethren Church Rd. In .3miles, turn Left onto Hidden Valley. House is on your right at end of cul de sac.
Rooms
Basement Block, Concrete, Crawl Space, Unfinished, Walk-Out Access
Primary Bedroom Level First
Interior
Interior Features Built-in Features, Entrance Foyer, Garden Tub, Granite Counters, Kitchen/Dining Combo, Utility Sink, Walk-In Closet(s)
Heating Central, Fireplace(s), Heat Pump
Cooling Ceiling Fan(s), Central Air, Heat Pump
Flooring Carpet, Hardwood, Tile
Fireplaces Number 1
Fireplaces Type Great Room
Fireplace Yes
Window Features Double Pane Windows
Appliance Dishwasher, Electric Range, Microwave, Refrigerator
Heat Source Central, Fireplace(s), Heat Pump
Laundry Electric Dryer Hookup, Washer Hookup
Exterior
Parking Features Driveway, Attached, Concrete, Garage Door Opener
Garage Spaces 2.0
Community Features Curbs
Utilities Available Electricity Connected, Phone Connected, Water Connected, Cable Connected
Roof Type Shingle
Topography Cleared, Sloped
Porch Back, Covered, Deck, Front Porch, Rear Patio, Screened
Total Parking Spaces 2
Building
Entry Level Two
Foundation Block
Sewer Septic Tank
Water Public
Architectural Style Cape Cod, Raised Ranch, Traditional
Structure Type Vinyl Siding
New Construction No
Schools
Elementary Schools Jonesborough
Middle Schools Jonesborough
High Schools David Crockett
Others
Senior Community No
Tax ID 068m B 004.00
Acceptable Financing Cash, Conventional, FHA, VA Loan
Listing Terms Cash, Conventional, FHA, VA Loan
Read Less Info
Want to know what your home might be worth? Contact us for a FREE valuation!

Our team is ready to help you sell your home for the highest possible price ASAP
Bought with Lisa Elliott • Signature Properties Kpt
GET MORE INFORMATION

Kornerstone Properties
Company Owner | License ID: 265226
Company Owner License ID: 265226



