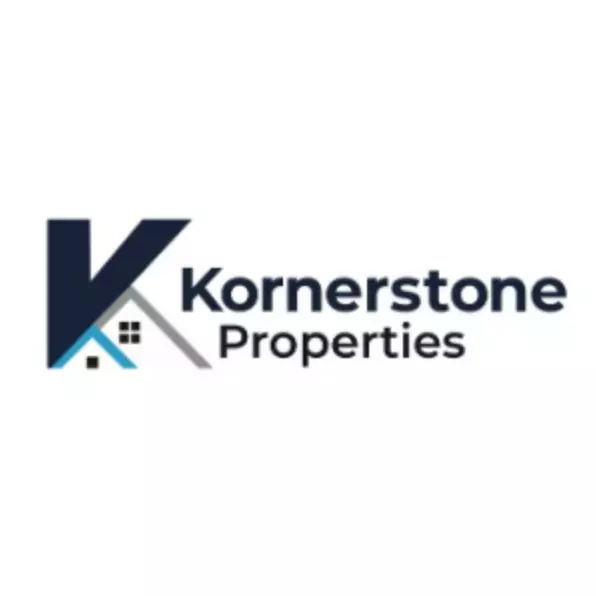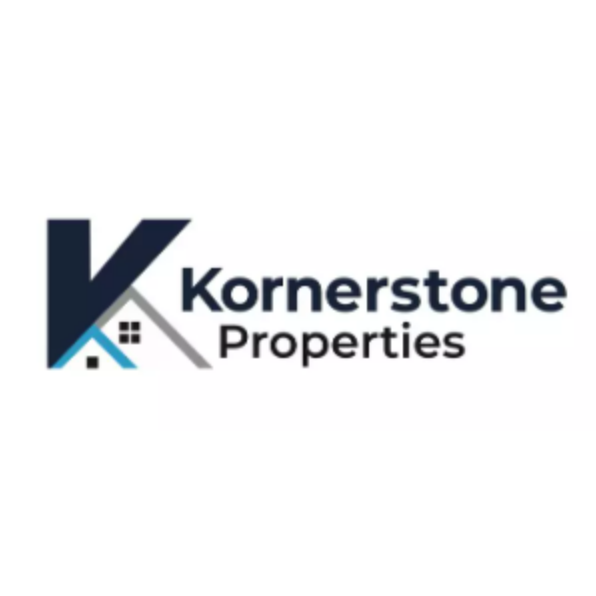For more information regarding the value of a property, please contact us for a free consultation.
Key Details
Sold Price $320,000
Property Type Single Family Home
Sub Type Single Family Residence
Listing Status Sold
Purchase Type For Sale
Square Footage 1,304 sqft
Price per Sqft $245
Subdivision Hunters Ridge
MLS Listing ID 9967867
Sold Date 08/23/24
Style Raised Ranch
Bedrooms 3
Full Baths 2
HOA Y/N No
Total Fin. Sqft 1304
Year Built 1993
Lot Size 0.310 Acres
Acres 0.31
Lot Dimensions 82.9 X 150
Property Sub-Type Single Family Residence
Source Tennessee/Virginia Regional MLS
Property Description
Wonderful one level home in great location, close to Lake Ridge School and shopping. Open floor plan with eat-in kitchen adjacent to a large family room with a gas log fireplace. This remarkable home will transcend your expectations with 3 bedrooms, 2 bathrooms, and provides ample options for its new owner. You'll immediately be impressed with the gleaming hardwood floors as you enter the home. Full bathroom in the hallway shared by Bedroom 1 & Bedroom 2. Also on this main level is the primary bedroom with ensuite bathroom and spacious walk in closet. This home is MOVE IN READY. Two car garage. The fenced in backyard is an oasis providing plenty of privacy and is an ideal respite for entertainment & enjoyment. Settled in the well-established neighborhood, Hunters Ridge, in the Johnson City Schools school district, on a cul-de-sac street. Buyers/buyers agents to verify all information.
Location
State TN
County Washington
Community Hunters Ridge
Area 0.31
Zoning RES
Direction N Roan St/Hwy 36 to right on Carroll Creek Rd to left on Steeplechase Dr. House is second to the last on the right-hand side. See sign.
Rooms
Basement Crawl Space
Interior
Interior Features Kitchen/Dining Combo
Heating Natural Gas
Cooling Heat Pump
Fireplaces Number 1
Fireplaces Type Gas Log, Living Room
Fireplace Yes
Window Features Double Pane Windows
Appliance Dishwasher
Heat Source Natural Gas
Laundry Electric Dryer Hookup, Washer Hookup
Exterior
Exterior Feature Balcony
Parking Features Attached
Garage Spaces 2.0
Amenities Available Landscaping
Roof Type Asphalt
Topography Sloped
Porch Back, Deck
Total Parking Spaces 2
Building
Story 1
Entry Level One
Sewer Public Sewer
Water Public
Architectural Style Raised Ranch
Level or Stories 1
Structure Type Vinyl Siding
New Construction No
Schools
Elementary Schools Lake Ridge
Middle Schools Indian Trail
High Schools Science Hill
Others
Senior Community No
Tax ID 021m A 026.00
Acceptable Financing Cash, Conventional, FHA, VA Loan
Listing Terms Cash, Conventional, FHA, VA Loan
Read Less Info
Want to know what your home might be worth? Contact us for a FREE valuation!

Our team is ready to help you sell your home for the highest possible price ASAP
Bought with Jim Griffin • LPT Realty - Griffin Home Group
GET MORE INFORMATION

Kornerstone Properties
Company Owner | License ID: 265226
Company Owner License ID: 265226



