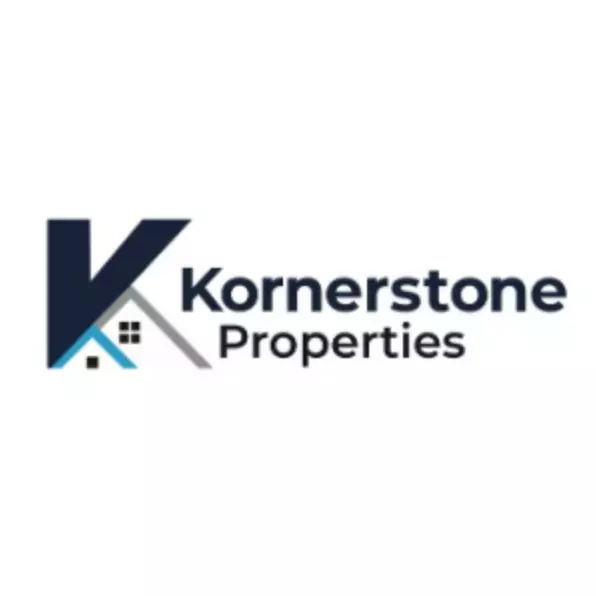For more information regarding the value of a property, please contact us for a free consultation.
Key Details
Sold Price $265,000
Property Type Single Family Home
Sub Type Single Family Residence
Listing Status Sold
Purchase Type For Sale
Square Footage 1,376 sqft
Price per Sqft $192
Subdivision Alpha Heights
MLS Listing ID 704255
Sold Date 09/26/24
Style Ranch
Bedrooms 3
Full Baths 2
Year Built 1965
Annual Tax Amount $496
Lot Size 0.350 Acres
Acres 0.35
Lot Dimensions 0.35
Property Sub-Type Single Family Residence
Source Lakeway Area Association of REALTORS®
Property Description
You can't go wrong with this great Alpha Heights location! Come check out this updated and move-in ready 3 bedroom, 2 bath West Morristown rancher with full basement situated at the end of a quiet, dead-end street in the Alpha/Westview school zone, a stone's throw from Merchant's Greene and Panther Creek Park and convenient to everything, with no city taxes. Updates include all new windows and doors, new LED lighting, new microwave and refrigerator, 5 year old HVAC system and water heater, 8 year old metal roof, and a new huge covered back deck running the full length of the house. Bathrooms have been updated, and a beautiful granite breakfast bar has been added in the kitchen. Septic system was updated in 2023 with all new field lines, and picture window in living room was just installed in June 2024. Home is clean and freshly painted, and has all flooring throughout (no carpet). Yard is partially fenced and provides a peaceful setting, complete with firepit, beautiful landscaping beds and mature trees for shade and privacy. Home originally had a 2-car basement garage which was converted to interior basement space. Unfinished walk-out basement offers plenty of square footage to utilize for storage, workshop, home gym or could be finished off for a family room, game room or separate living space. There are laundry hook-ups located in both the basement and main level. Don't miss this one!
Location
State TN
County Hamblen
Community Alpha Heights
Direction Hwy. 11E to Brady Dr. (at Truist Bank), follow Brady Dr. to a left on Jenny Lane. Go to end of street to the last house on the left.
Rooms
Basement Block, Full, Storage Space, Unfinished, Walk-Out Access
Interior
Interior Features Breakfast Bar, Ceiling Fan(s), Granite Counters, Kitchen Island, Laminate Counters, Recessed Lighting, Track Lighting, Walk-In Closet(s)
Heating Central, Electric, Heat Pump
Cooling Central Air, Electric, Heat Pump
Fireplaces Type Metal
Fireplace No
Window Features Insulated Windows,Tilt Windows,Vinyl Frames
Exterior
Exterior Feature Fire Pit, Garden, Lighting, Rain Gutters
Utilities Available Cable Connected, Cable Internet, Fiber Internet
Roof Type Asphalt
Porch Covered, Deck, Front Porch, Porch, Rear Porch
Garage No
Building
Lot Description Back Yard, Front Yard, Gentle Sloping, Landscaped, Other, See Remarks
Foundation Block
Architectural Style Ranch
Structure Type Brick,Vinyl Siding
New Construction No
Schools
High Schools West
Others
Senior Community No
Tax ID 047D B 01400 000
Read Less Info
Want to know what your home might be worth? Contact us for a FREE valuation!

Our team is ready to help you sell your home for the highest possible price ASAP
GET MORE INFORMATION

Kornerstone Properties
Company Owner | License ID: 265226
Company Owner License ID: 265226



