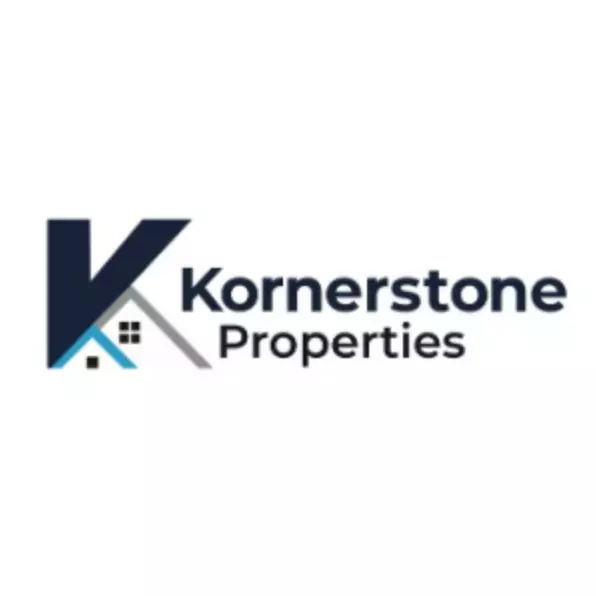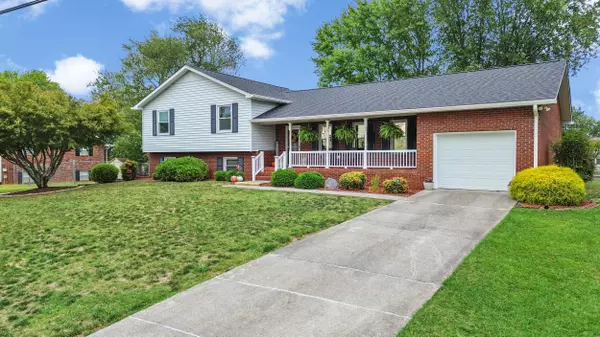For more information regarding the value of a property, please contact us for a free consultation.
Key Details
Sold Price $400,000
Property Type Single Family Home
Sub Type Single Family Residence
Listing Status Sold
Purchase Type For Sale
Square Footage 1,877 sqft
Price per Sqft $213
Subdivision Beacon Hills
MLS Listing ID 705182
Sold Date 11/22/24
Style Ranch
Bedrooms 3
Full Baths 2
Half Baths 1
HOA Fees $40
Year Built 1987
Annual Tax Amount $1,071
Lot Size 0.380 Acres
Acres 0.38
Lot Dimensions 0.38
Property Sub-Type Single Family Residence
Source Lakeway Area Association of REALTORS®
Property Description
This meticulously maintained tri-level home offers the perfect blend of modern updates and timeless charm. Featuring 3 spacious bedrooms and 2.5 baths, the home has undergone major updates within the last 5 years, ensuring worry-free living. The inviting living room is the heart of the home, centered around cozy natural gas-fueled logs, perfect for relaxing after a long day.
The partially finished basement provides additional living space with a den, ideal for entertaining guests or creating a quiet retreat. Centrally located in Talbott, this home offers easy access to nearby shopping, Cherokee Lake, and all the conveniences of the area.
Location
State TN
County Hamblen
Community Beacon Hills
Direction W Andrew Johnson Hwy to Beacon Hills. Turn onto Shaver Dr, home is on the right with sign in yard.
Rooms
Basement Block, Exterior Entry, Interior Entry, Partially Finished, Walk-Out Access
Interior
Interior Features Ceiling Fan(s), Crown Molding, Entrance Foyer, High Speed Internet, Natural Woodwork, Walk-In Closet(s)
Heating Central, Heat Pump, Natural Gas
Cooling Ceiling Fan(s), Central Air, Electric
Fireplaces Type Gas Log, Living Room
Fireplace Yes
Window Features Blinds,Double Pane Windows,Screens,Shutters,Vinyl Frames
Exterior
Exterior Feature Rain Gutters
Garage Spaces 2.0
Utilities Available Cable Connected, Electricity Connected, Natural Gas Connected, Water Connected, Fiber Internet
Roof Type Shingle
Porch Deck, Front Porch
Total Parking Spaces 2
Garage Yes
Building
Lot Description Back Yard, Front Yard
Foundation Block
Architectural Style Ranch
Structure Type Brick,Frame,Vinyl Siding
New Construction No
Schools
High Schools West
Others
Senior Community No
Tax ID 047O E 00700 000
Read Less Info
Want to know what your home might be worth? Contact us for a FREE valuation!

Our team is ready to help you sell your home for the highest possible price ASAP
GET MORE INFORMATION
Kornerstone Properties
Company Owner | License ID: 265226
Company Owner License ID: 265226



