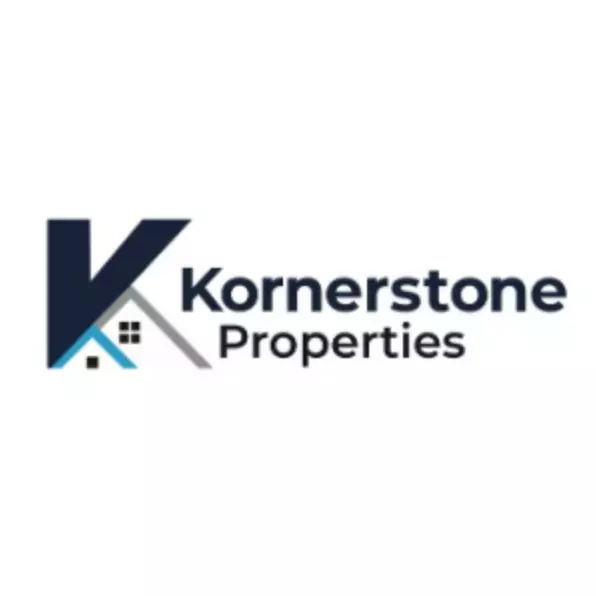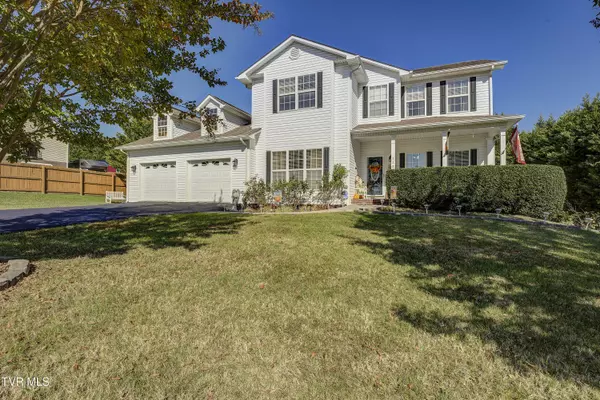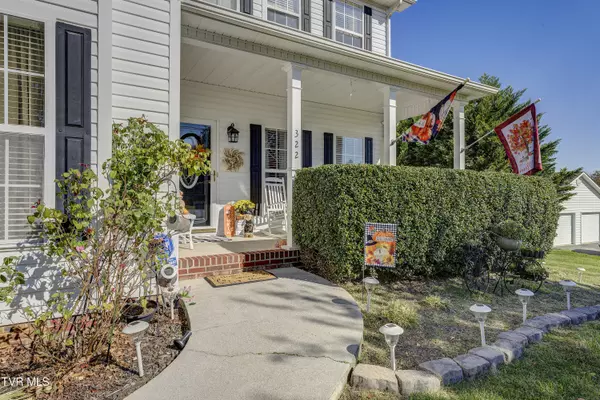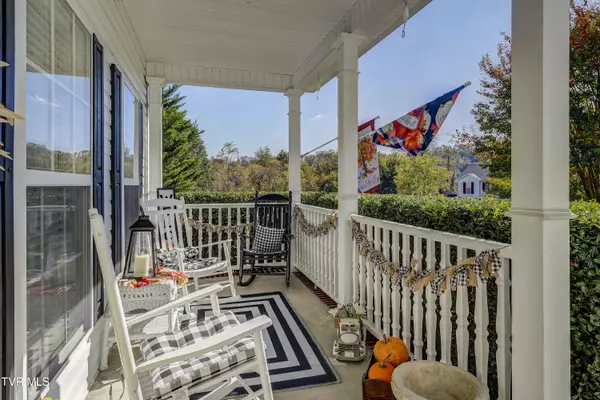For more information regarding the value of a property, please contact us for a free consultation.
Key Details
Sold Price $396,900
Property Type Single Family Home
Sub Type Single Family Residence
Listing Status Sold
Purchase Type For Sale
Square Footage 2,066 sqft
Price per Sqft $192
Subdivision Eagles Nest
MLS Listing ID 9972913
Sold Date 02/12/25
Style Traditional
Bedrooms 3
Full Baths 2
Half Baths 1
HOA Y/N No
Total Fin. Sqft 2066
Year Built 2005
Lot Size 0.320 Acres
Acres 0.32
Lot Dimensions 100 X 140
Property Sub-Type Single Family Residence
Source Tennessee/Virginia Regional MLS
Property Description
Back on the Market!
Buyer's financing fell through. Come get this home for yourself today!
Step into this beautiful 3 BR, 2.5 BA home in Eagles Nest Subdivision in Jonesborough, TN. You'll love the simple charm of this home with its hardwood floors that add warmth and elegance.
Walk through the front door into a gorgeous living room with a stone fireplace. The open floor plan allows for an easy flow from the living room, formal dining room, and kitchen. In the kitchen is a useful passthrough/island. Down the hallway is a large bonus room, which would be perfect for a playroom/den allowing you to make dinner and still be a part of the conversation in the den. All the bedrooms including the master bedroom with attached en suite bathroom are on the same level as the additional bedrooms. Storage is not an issue in this home with an attic with flooring, plus a large crawl space that can be used as additional storage.
Enjoy a beautiful sunrise with amazing mountain views from your covered front porch. In the back of the house, you will find a large patio complete with a fire pit and the addition of a beautiful playhouse overlooking a backyard with plenty of room and comes complete with more storage space in a shed. It's country-style living at its finest with only a short drive to shopping, restaurants, parks, and more. See for yourself! *All information including lot size and square footage is taken from the tax record and is deemed reliable but not guaranteed. All information to be verified by buyer/buyers agent.*
Location
State TN
County Washington
Community Eagles Nest
Area 0.32
Zoning Residential
Direction Take US-11E towards Jonesborough. Turn right onto Sugar Hollow Road. Turn left onto Katie Court. Continue straight until you reach 322 Katie Court
Rooms
Other Rooms Outbuilding
Interior
Interior Features Tile Counters, Walk-In Closet(s)
Heating Fireplace(s), Heat Pump
Cooling Ceiling Fan(s), Heat Pump
Flooring Carpet, Hardwood, Tile
Fireplaces Number 1
Fireplaces Type Living Room
Fireplace Yes
Window Features Double Pane Windows
Appliance Dryer, Refrigerator, Washer
Heat Source Fireplace(s), Heat Pump
Laundry Electric Dryer Hookup, Washer Hookup
Exterior
Parking Features Driveway, Asphalt
Garage Spaces 2.0
Utilities Available Propane
View Mountain(s)
Roof Type Composition,Shingle
Topography Level
Porch Covered, Deck, Front Porch, Patio
Total Parking Spaces 2
Building
Entry Level Two
Sewer Public Sewer
Water Public
Architectural Style Traditional
Structure Type Vinyl Siding
New Construction No
Schools
Elementary Schools Grandview
Middle Schools Jonesborough
High Schools David Crockett
Others
Senior Community No
Tax ID 059g A 020.00
Acceptable Financing Cash, Conventional, FHA, VA Loan
Listing Terms Cash, Conventional, FHA, VA Loan
Read Less Info
Want to know what your home might be worth? Contact us for a FREE valuation!

Our team is ready to help you sell your home for the highest possible price ASAP
Bought with Dale Slivka • KW Johnson City
GET MORE INFORMATION
Kornerstone Properties
Company Owner | License ID: 265226
Company Owner License ID: 265226



