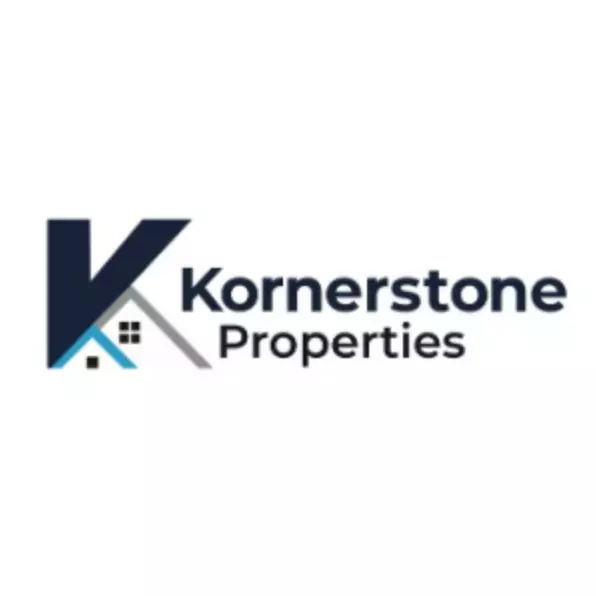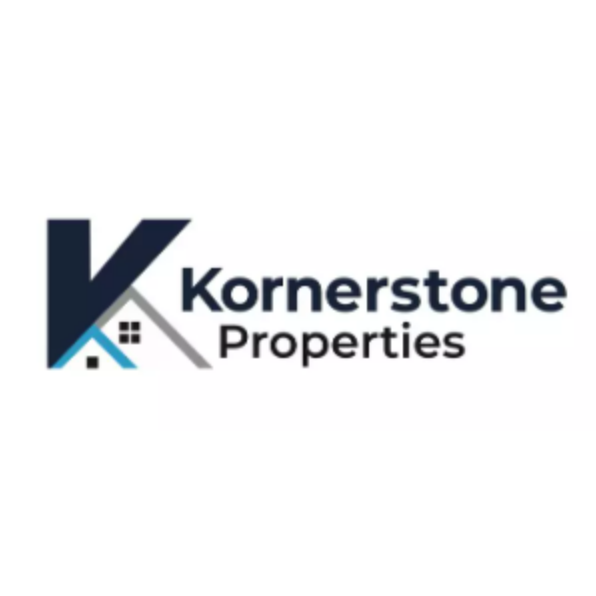For more information regarding the value of a property, please contact us for a free consultation.
Key Details
Sold Price $325,000
Property Type Single Family Home
Sub Type Single Family Residence
Listing Status Sold
Purchase Type For Sale
Square Footage 2,166 sqft
Price per Sqft $150
Subdivision Poplar Hill
MLS Listing ID 9975886
Sold Date 03/26/25
Style Ranch
Bedrooms 3
Full Baths 2
HOA Y/N No
Total Fin. Sqft 2166
Year Built 1964
Lot Dimensions 99.83 X 227.96 IRR
Property Sub-Type Single Family Residence
Source Tennessee/Virginia Regional MLS
Property Description
ADORABLE ONE LEVEL BRICK RANCH. Enjoy this adorable one level, totally renovated brick ranch home in a great convenient neighborhood. This home has received a full renovation. Upgrades include new paint, light fixtures, doors, vinyl plank flooring through out. The kitchen has received new cabinets, stainless steel appliances and granite countertops. You will enjoy the bright open floor plan. This home features 3 bedrooms. Two of the bedrooms are connected to a spacious Jack and Jill bathroom. This bathroom has double vanities and a beautiful step in shower. The primary bedroom is spacious and has good closet space and luxurious primary bath with a spa-like walk in shower. On the lower level, you will find two nice family rooms. One of these family rooms has a wood burning fireplace. There is also an area for a home office as well as plenty of storage in an unfinished room that contains the washer-dryer hookup. On the exterior you will enjoy the very large fully fenced yard as well as a separate garage with power and plumbing. Come take a tour and see how much this renovated home has to offer. R# 1513
Location
State TN
County Washington
Community Poplar Hill
Zoning Residential
Direction From 11E, turn onto Indian Ridge Rd. Turn right on Poplar Hill Dr and the house will be on the right.
Rooms
Other Rooms Garage(s), Outbuilding, Shed(s)
Basement Block, Exterior Entry, Finished, Full, Heated, Interior Entry, Walk-Out Access
Interior
Interior Features Primary Downstairs, Eat-in Kitchen, Granite Counters, Open Floorplan, Remodeled
Heating Electric, Fireplace(s), Forced Air, Heat Pump, Electric
Cooling Ceiling Fan(s), Central Air, Heat Pump
Flooring Luxury Vinyl, Plank, Tile
Fireplaces Number 1
Fireplaces Type Basement
Fireplace Yes
Window Features Double Pane Windows
Appliance Dishwasher, Electric Range, Microwave, Refrigerator
Heat Source Electric, Fireplace(s), Forced Air, Heat Pump
Laundry Electric Dryer Hookup, Washer Hookup
Exterior
Parking Features Driveway, Asphalt, Detached, Garage Door Opener
Garage Spaces 1.0
Utilities Available Cable Available, Electricity Connected
Roof Type Asphalt
Topography Cleared, Level, Part Wooded
Total Parking Spaces 1
Building
Story 1
Entry Level One
Foundation Block
Sewer Private Sewer, Septic Tank
Water Public
Architectural Style Ranch
Level or Stories 1
Structure Type Brick
New Construction No
Schools
Elementary Schools Jonesborough
Middle Schools Jonesborough
High Schools David Crockett
Others
Senior Community No
Tax ID 053b B 006.00
Acceptable Financing Cash, Conventional, FHA
Listing Terms Cash, Conventional, FHA
Read Less Info
Want to know what your home might be worth? Contact us for a FREE valuation!

Our team is ready to help you sell your home for the highest possible price ASAP
Bought with Scott Rollins • Arbella Properties JC
GET MORE INFORMATION

Kornerstone Properties
Company Owner | License ID: 265226
Company Owner License ID: 265226



