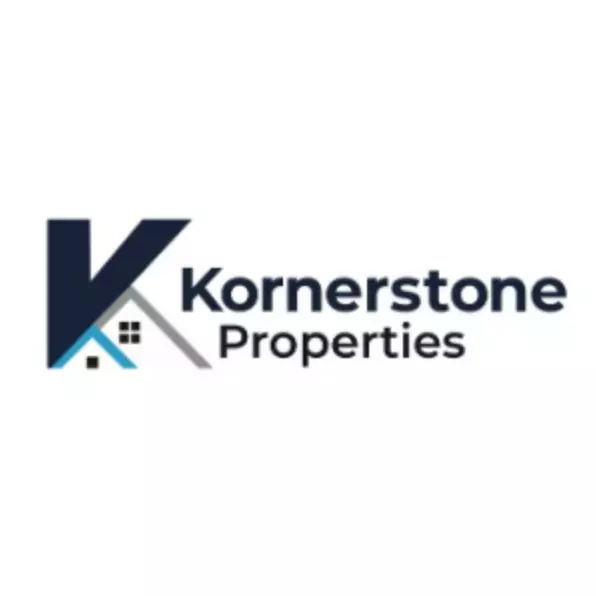For more information regarding the value of a property, please contact us for a free consultation.
Key Details
Sold Price $459,000
Property Type Single Family Home
Sub Type Single Family Residence
Listing Status Sold
Purchase Type For Sale
Square Footage 2,441 sqft
Price per Sqft $188
Subdivision Brookfield
MLS Listing ID 706863
Sold Date 05/27/25
Style Cape Cod
Bedrooms 4
Full Baths 3
Half Baths 1
Year Built 2000
Annual Tax Amount $1,712
Lot Size 0.600 Acres
Acres 0.6
Lot Dimensions 0.6
Property Sub-Type Single Family Residence
Source Lakeway Area Association of REALTORS®
Property Description
West end living at its finest with this 4 bedroom, 3.5 bath cape cod with many new updates. Home is conveniently located near Panther Creek State Park, schools, shopping and medical facilities. The home has updated flooring, fixtures, stack stone gas fireplace, updated bath in hall and master. New shelving in laundry room and a pantry has been added. Master suite on the main with a walk in closet, bath with step in shower, soaker tub and double sink vanity. Half bath in hall for guests. Living room with eat in kitchen. Plenty of cabinets and counter space. Enjoy relaxing in sunroom or use for office space. Upstairs offers 2 spacious bedrooms and full bath. The partially finished basement offers a studio apartment with full bath and kitchenette. Separate access to come and go. 2 car garage on main and an additional 2 car garage in basement. Country front porch to sit and rock this spring and summer. Grilling deck off of sunroom. Plenty of deck and patio space under neath sunroom for storage or picnic table and chairs. An additional lot is included making this over a half acre lot. All city amenties including sewer and natural gas. Sellers are offering to buyer a flooring allowance with an acceptable offer.
Buyer to verify everything to their satisfaction.
Location
State TN
County Hamblen
Community Brookfield
Direction 11E to Panther Creek Road. Follow out to McGinnis Road on the right. Turn right into Brookfield S/D. Turn right on Brookfield Drive and follow around to the home and extra lot on the left.
Rooms
Basement Block, Daylight, Partially Finished, Walk-Out Access
Interior
Interior Features Eat-in Kitchen, Ceiling Fan(s), Double Vanity, High Speed Internet, Kitchen Island, Pantry, Primary Downstairs, Walk-In Closet(s), Whirlpool Tub
Heating Natural Gas
Cooling Electric, Heat Pump
Fireplaces Type Gas Log, Living Room
Fireplace Yes
Window Features Blinds,Double Pane Windows,Tilt Windows
Exterior
Parking Features Enclosed
Garage Spaces 4.0
Utilities Available Cable Connected, Electricity Connected, Natural Gas Connected, Sewer Connected, Water Connected
Roof Type Shingle
Porch Covered, Deck, Patio, Porch
Total Parking Spaces 4
Garage Yes
Building
Lot Description Cleared, Sloped, Wooded
Foundation Block
Water Public
Architectural Style Cape Cod
Structure Type Brick,Vinyl Siding
New Construction No
Schools
High Schools West
Others
Senior Community No
Tax ID 039E A 066.00
Read Less Info
Want to know what your home might be worth? Contact us for a FREE valuation!

Our team is ready to help you sell your home for the highest possible price ASAP
GET MORE INFORMATION

Kornerstone Properties
Company Owner | License ID: 265226
Company Owner License ID: 265226



