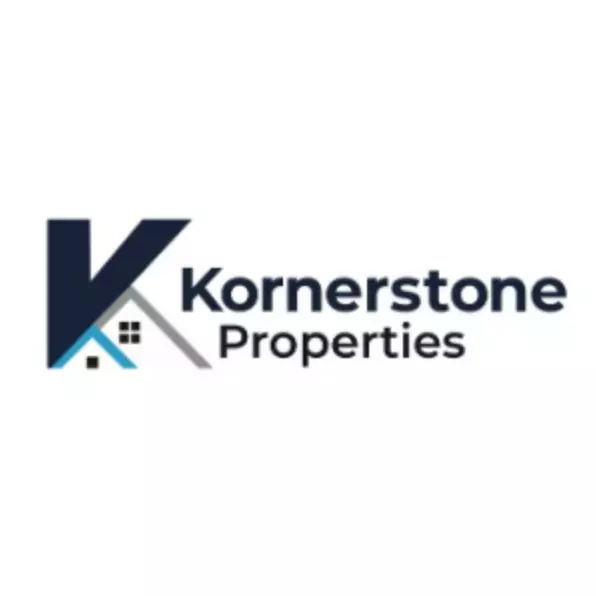For more information regarding the value of a property, please contact us for a free consultation.
Key Details
Sold Price $730,000
Property Type Single Family Home
Sub Type Single Family Residence
Listing Status Sold
Purchase Type For Sale
Square Footage 2,800 sqft
Price per Sqft $260
Subdivision Wilderness Shrs
MLS Listing ID 706380
Sold Date 06/20/25
Style Ranch
Bedrooms 3
Full Baths 4
Year Built 1985
Annual Tax Amount $1,142
Lot Size 0.780 Acres
Acres 0.78
Lot Dimensions 0.78
Property Sub-Type Single Family Residence
Source Lakeway Area Association of REALTORS®
Property Description
LAKEFRONT RETREAT! Three Bedrooms , Four Baths with a Private Dock!
Welcome to your dream lakefront home, offering breathtaking views and luxurious living! This spacious 3 bedroom 4 bath home is designed for comfort and entertainment, featuring an ideal layout for families and guests.
Home Highlights: Primary bedroom on the main level with a spa-like-en-suite bath. Office on the main level, perfect for working from home, main level laundry. Expansive Game Room downstairs for entertaining also has the 3rd bedroom and full bath, completely private for guests, Private dock, enjoy boating, fishing and lakeside relaxation.
Nestled in a serene setting, yet close to shopping dining, and top-rated schools, this home offers the best of lakefront living.
Don't miss this opportunity for a lakeftont home, schedule a private tour today!!
Location
State TN
County Hamblen
Community Wilderness Shrs
Direction Highway 11E to Greenbriar Road to right on Wells Road to left on Lebanon Church Road to right on Rines Road to right to Wilderness Shores home on the right
Rooms
Basement Block, Partially Finished, Walk-Out Access
Interior
Interior Features Eat-in Kitchen, Beamed Ceilings, Ceiling Fan(s), Double Vanity, Entrance Foyer, Granite Counters, High Ceilings, Kitchen Island, Open Floorplan, Pantry, Recessed Lighting, Walk-In Closet(s), Whirlpool Tub
Heating Central, Electric, Fireplace(s)
Cooling Central Air, Electric
Fireplaces Type Family Room, Great Room
Fireplace Yes
Window Features Double Pane Windows
Exterior
Exterior Feature Dock, Rain Gutters
Garage Spaces 4.0
Utilities Available Cable Available, Electricity Connected, Water Connected
Waterfront Description Lake,Lake Privileges,Waterfront
Roof Type Asphalt,Composition,Shingle
Porch Covered, Deck, Wrap Around
Total Parking Spaces 4
Garage Yes
Building
Lot Description Lake on Lot, Cul-De-Sac, Waterfront
Foundation Block
Water Public
Architectural Style Ranch
Structure Type Stone
New Construction No
Others
Senior Community No
Tax ID 011
Read Less Info
Want to know what your home might be worth? Contact us for a FREE valuation!

Our team is ready to help you sell your home for the highest possible price ASAP
GET MORE INFORMATION
Kornerstone Properties
Company Owner | License ID: 265226
Company Owner License ID: 265226



