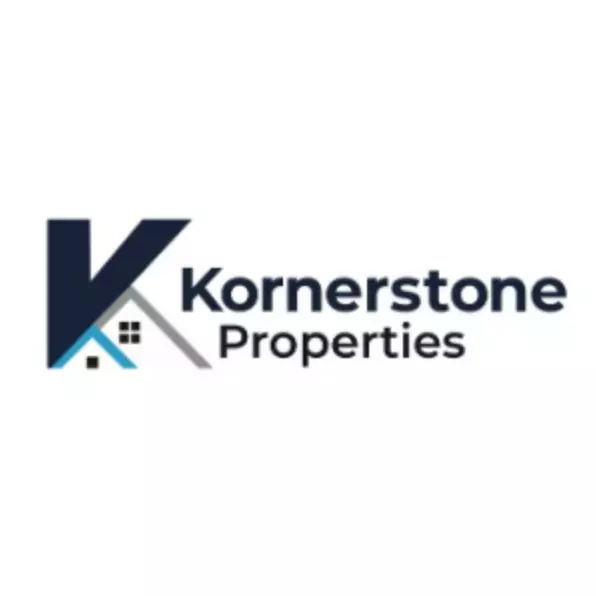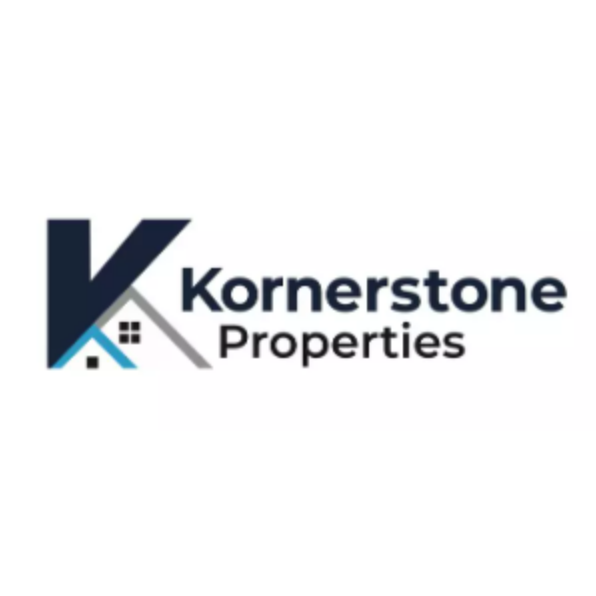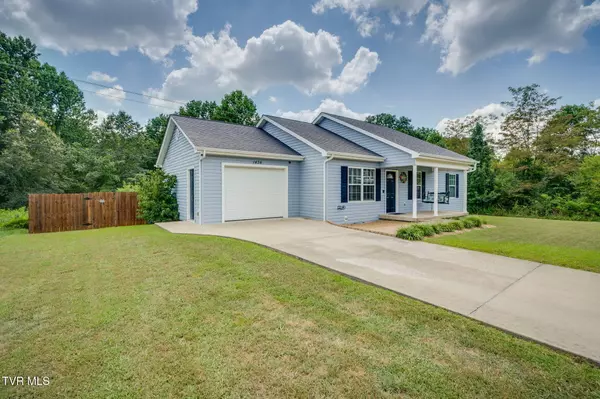For more information regarding the value of a property, please contact us for a free consultation.
Key Details
Sold Price $270,000
Property Type Single Family Home
Sub Type Single Family Residence
Listing Status Sold
Purchase Type For Sale
Square Footage 1,200 sqft
Price per Sqft $225
Subdivision Harmony Ridge
MLS Listing ID 9983641
Sold Date 09/03/25
Style Cape Cod
Bedrooms 3
Full Baths 2
HOA Y/N No
Total Fin. Sqft 1200
Year Built 2014
Lot Size 9,147 Sqft
Acres 0.21
Lot Dimensions 86.29 X 108.91 IRR
Property Sub-Type Single Family Residence
Source Tennessee/Virginia Regional MLS
Property Description
Welcome to Harmony Ridge Drive, where everyday living feels just a little more peaceful. This well-cared-for home offers an easy, affordable lifestyle in one of Kingsport's most convenient areas.
With three comfortable bedrooms and two full baths, this one-level layout is ideal for anyone seeking simplicity without sacrificing space. The level lot makes yardwork a breeze, and the fenced backyard offers privacy for summer afternoons spent in the above-ground pool. A newer storage building is tucked away in the back and is perfect for stowing tools, seasonal décor, or your outdoor gear. Out front, the covered porch invites you to sit a spell, sip your coffee, and take in the quiet of the neighborhood.
This move in ready home offers more than just features... it offers a feeling. Life on Harmony Ridge has a natural ease, whether you're a longtime local or new to Kingsport. With its rolling hills, strong schools, and welcoming community, it's easy to feel at home here.
Don't miss your chance to settle into a place that's affordable, move-in ready, and full of heart. Schedule your showing today, homes like this don't stay available for long.
Location
State TN
County Sullivan
Community Harmony Ridge
Area 0.21
Zoning PD
Direction From Hwy 23 turn onto Granby Rd then turn right onto Ramsey Ave then a left onto Harmony Ridge Dr. Home is on the left.
Rooms
Other Rooms Outbuilding
Interior
Heating Central, Heat Pump
Cooling Central Air, Heat Pump
Appliance Dishwasher, Microwave, Range
Heat Source Central, Heat Pump
Exterior
Garage Spaces 1.0
Pool Above Ground
Roof Type Shingle
Topography Rolling Slope
Total Parking Spaces 1
Building
Sewer Public Sewer
Water Public
Architectural Style Cape Cod
Structure Type Vinyl Siding
New Construction No
Schools
Elementary Schools Kennedy
Middle Schools Robinson
High Schools Dobyns Bennett
Others
Senior Community No
Tax ID 029f D 049.00
Acceptable Financing Cash, Conventional, FHA, VA Loan
Listing Terms Cash, Conventional, FHA, VA Loan
Read Less Info
Want to know what your home might be worth? Contact us for a FREE valuation!

Our team is ready to help you sell your home for the highest possible price ASAP
Bought with Kelly West • Summit Properties
GET MORE INFORMATION

Kornerstone Properties
Company Owner | License ID: 265226
Company Owner License ID: 265226



