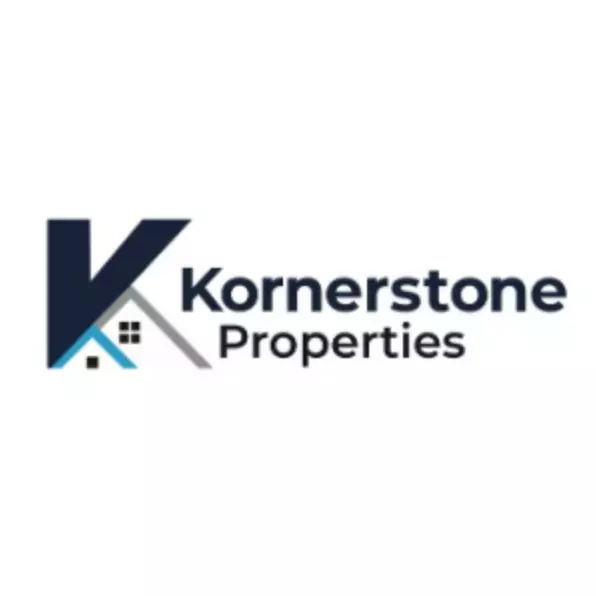For more information regarding the value of a property, please contact us for a free consultation.
Key Details
Sold Price $285,000
Property Type Single Family Home
Sub Type Single Family Residence
Listing Status Sold
Purchase Type For Sale
Square Footage 1,809 sqft
Price per Sqft $157
Subdivision Liberty Hall
MLS Listing ID 708288
Sold Date 10/23/25
Style Ranch
Bedrooms 3
Full Baths 2
Half Baths 1
Year Built 2008
Annual Tax Amount $1,150
Lot Size 7,840 Sqft
Acres 0.18
Lot Dimensions 0.18
Property Sub-Type Single Family Residence
Source Lakeway Area Association of REALTORS®
Property Description
HUGE PRICE REDUCTION! Down $30k from its initial list price of $329,900, this beautiful home is now offered under $300k! Don't miss out on this great value in the heart of Morristown.
Welcome to 1266 Liberty Hall Drive — a beautiful home right in the heart of Morristown! This prime location puts you just minutes from shopping, dining, schools, and everything else the city has to offer.
Inside, you'll find 3 bedrooms, 2.5 bathrooms, and over 1,800 square feet of space to make your own. The home features tray ceilings in the living and dining rooms, real hardwood floors in the kitchen, and plenty of charm throughout.
One of the standout features is the finished basement with a half bath — perfect for a second living area, home office, game room, or guest space. It adds incredible flexibility and makes this home truly stand out.
If you're looking for comfort, convenience, and room to grow in one of Morristown's most accessible neighborhoods, this is the one. Come see it for yourself — schedule your showing today!
Location
State TN
County Hamblen
Community Liberty Hall
Direction From E Morris Blvd heading West, turn L onto S Liberty Hill Rd. In 0.6 miles, turn L onto Liberty Hall Dr. In 450 Ft, turn L onto Liberty Hall Dr. In 200 Ft, the destination is on your left. GPS friendly.
Rooms
Basement Bath/Stubbed, Finished, Interior Entry, Storage Space
Interior
Interior Features Ceiling Fan(s), High Speed Internet, In-Law Floorplan, Laminate Counters, Open Floorplan, Smart Thermostat, Storage, Track Lighting, Tray Ceiling(s), Walk-In Closet(s)
Heating Central, Electric, Heat Pump
Cooling Ceiling Fan(s), Central Air, Electric
Fireplace No
Exterior
Exterior Feature Awning(s), Balcony, Fire Pit, Garden, Lighting, Rain Gutters
Garage Spaces 2.0
Utilities Available Cable Available, Electricity Available, Electricity Connected, Sewer Available, Sewer Connected, Water Available, Water Connected, Fiber Internet
Amenities Available Laundry
Roof Type Shingle
Porch Awning(s), Covered, Deck, Porch, Rear Porch
Total Parking Spaces 2
Garage Yes
Building
Lot Description Back Yard, City Lot, Cleared, Front Yard, Garden, Gentle Sloping, Landscaped, Rectangular Lot, Rolling Slope
Foundation Concrete Perimeter
Architectural Style Ranch
Structure Type Brick,Vinyl Siding
New Construction No
Schools
High Schools East
Others
Senior Community No
Tax ID 006.00
Read Less Info
Want to know what your home might be worth? Contact us for a FREE valuation!

Our team is ready to help you sell your home for the highest possible price ASAP
GET MORE INFORMATION

Kornerstone Properties
Company Owner | License ID: 265226
Company Owner License ID: 265226



