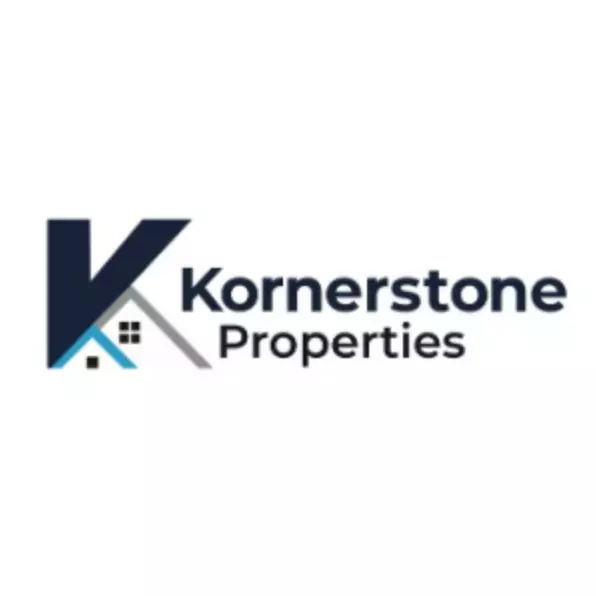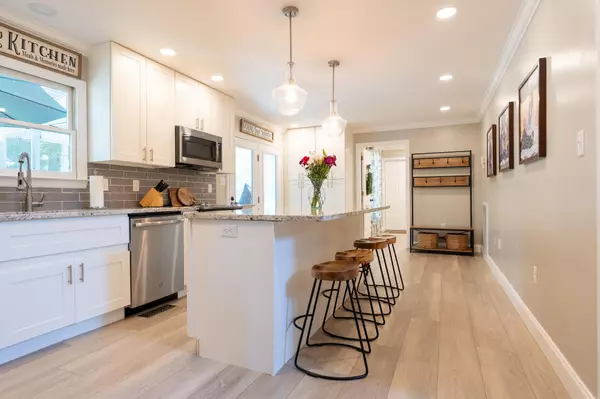For more information regarding the value of a property, please contact us for a free consultation.
Key Details
Sold Price $490,000
Property Type Single Family Home
Sub Type Single Family Residence
Listing Status Sold
Purchase Type For Sale
Square Footage 3,376 sqft
Price per Sqft $145
Subdivision Seven Oaks
MLS Listing ID 709137
Sold Date 11/05/25
Bedrooms 4
Full Baths 3
Half Baths 1
Year Built 1991
Annual Tax Amount $1,347
Lot Size 0.450 Acres
Acres 0.45
Lot Dimensions 0.45
Property Sub-Type Single Family Residence
Source Lakeway Area Association of REALTORS®
Property Description
Welcome to this beautiful home in the desirable Seven Oaks Subdivision! This property offers a perfect blend of comfort and convenience with numerous updates throughout. The main level features a spacious primary bedroom with an updated bathroom, as well as an updated kitchen and laundry room. Enjoy cozy evenings by the new gas fireplace with custom built-ins, and easy access from the main-level garage directly into the laundry area.
Step outside to a screened-in porch and open deck, overlooking a large backyard ideal for outdoor activities and gatherings. Upstairs, you'll find three generously sized bedrooms and another updated bathroom, while the basement boasts brand-new flooring.
Located just minutes from Merchants Greene shopping and dining and Panther Creek State Park, this home combines neighborhood charm with everyday convenience. The community pool is also available with an optional membership, perfect for summer fun.
Location
State TN
County Hamblen
Community Seven Oaks
Direction Take Panther Creek Road to Seven Oaks Subdivision. Continue up the hill on Seven Oaks Drive. After passing Essex Lane on the left, the property will be the second house on the left.
Rooms
Basement Block, Full, Partially Finished, Sump Pump
Interior
Interior Features Ceiling Fan(s), His and Hers Closets, Kitchen Island, Solid Surface Counters, Walk-In Closet(s)
Heating Natural Gas
Cooling Ceiling Fan(s), Heat Pump
Fireplaces Type Gas Log
Fireplace Yes
Exterior
Exterior Feature Rain Gutters
Garage Spaces 3.0
Utilities Available Cable Connected, Electricity Connected, Natural Gas Connected, Water Connected, Cable Internet
Roof Type Shingle
Porch Deck, Screened
Total Parking Spaces 3
Garage Yes
Building
Foundation Block
Water Public
Structure Type Brick,Synthetic Stucco
New Construction No
Schools
High Schools West
Others
Senior Community No
Tax ID 007.00
Read Less Info
Want to know what your home might be worth? Contact us for a FREE valuation!

Our team is ready to help you sell your home for the highest possible price ASAP
GET MORE INFORMATION

Kornerstone Properties
Company Owner | License ID: 265226
Company Owner License ID: 265226



