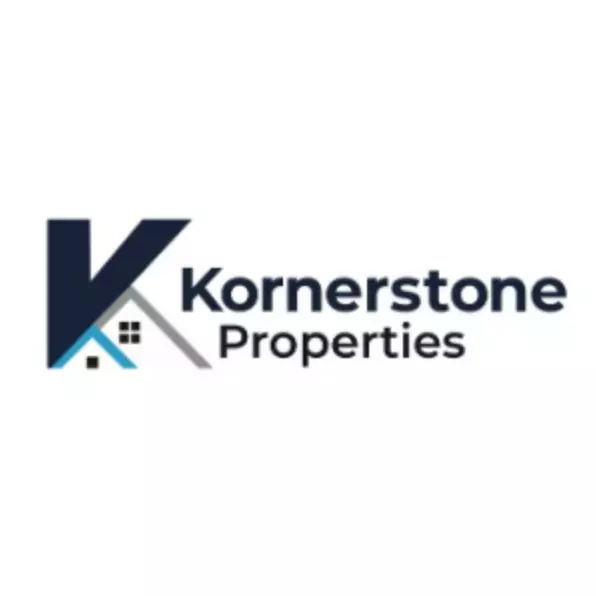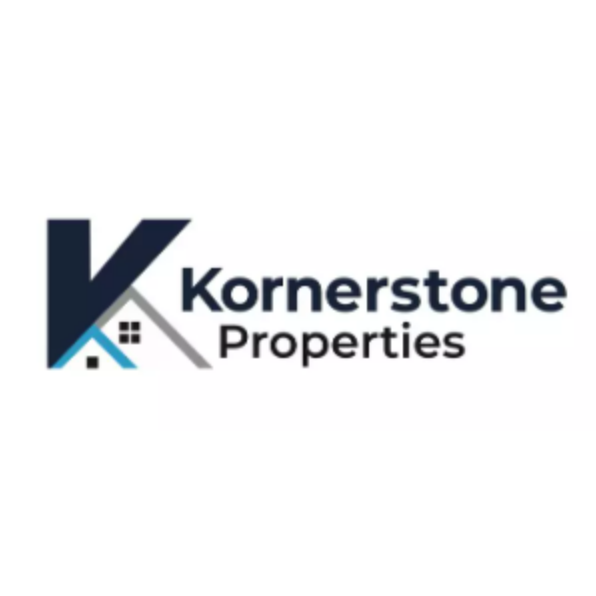For more information regarding the value of a property, please contact us for a free consultation.
Key Details
Sold Price $229,900
Property Type Single Family Home
Sub Type Single Family Residence
Listing Status Sold
Purchase Type For Sale
Square Footage 1,526 sqft
Price per Sqft $150
Subdivision Crussell Sub
MLS Listing ID 9960008
Sold Date 02/23/24
Style Ranch
Bedrooms 3
Full Baths 2
HOA Y/N No
Total Fin. Sqft 1526
Year Built 1950
Lot Dimensions 150 X 149.35 IRR
Property Sub-Type Single Family Residence
Source Tennessee/Virginia Regional MLS
Property Description
Beautiful brick ranch on level lot located on a peaceful dead-end street. This home has a nice sized living room that features a brick fireplace with gas logs. The beautifully updated kitchen has white cabinets and stainless appliances! The living room, kitchen,
and hallway features beautiful laminate hardwood floors. The primary bedroom has nice closet space plus a updated primary bathroom featuring a walk-in shower. There are two other good sized bedrooms with ample closet space that share a hall
bathroom. The laundry room is also conveniently located on the main level off the hallway. There is also a small finished room downstairs that would make a great office, tv or gaming room! Also downstairs there is a large unfinished basement that would be great for storage or a workshop. Outside you will notice an inviting front porch, a large attached carport and a storage building great for lawn mowers ect! Step into the backyard and you will instantly fall in love! The huge level fenced in backyard with deck area is perfect for entertaining, kids or pets! You will definitely want to make plans to check this home out! Curtains do not convey. Buyers/Buyer's agent to verify all information.
Location
State TN
County Sullivan
Community Crussell Sub
Zoning R 1
Direction Take 93 north ( John B. Dennis) take a right on Bloomingdale Road then turn right on Orange Street (Right before you get to Dalton Direct Carpet) go down Orange Street house will be on the left.
Rooms
Other Rooms Storage
Basement Block, Sump Pump
Interior
Interior Features Kitchen/Dining Combo, Laminate Counters
Heating Heat Pump
Cooling Heat Pump
Flooring Carpet, Laminate, Tile
Fireplaces Number 1
Fireplaces Type Gas Log, Living Room
Fireplace Yes
Appliance Dishwasher, Electric Range, Microwave
Heat Source Heat Pump
Laundry Electric Dryer Hookup, Washer Hookup
Exterior
Parking Features Asphalt, Carport
Utilities Available Cable Connected
Roof Type Shingle
Topography Level
Porch Deck
Building
Foundation Block
Sewer Septic Tank
Water Public
Architectural Style Ranch
Structure Type Brick
New Construction No
Schools
Elementary Schools Ketron
Middle Schools Sullivan Heights Middle
High Schools West Ridge
Others
Senior Community No
Tax ID 031b G 014.00
Acceptable Financing Cash, Conventional, FHA, VA Loan
Listing Terms Cash, Conventional, FHA, VA Loan
Read Less Info
Want to know what your home might be worth? Contact us for a FREE valuation!

Our team is ready to help you sell your home for the highest possible price ASAP
Bought with Dana Newsome • True North Real Estate
GET MORE INFORMATION

Kornerstone Properties
Company Owner | License ID: 265226
Company Owner License ID: 265226



