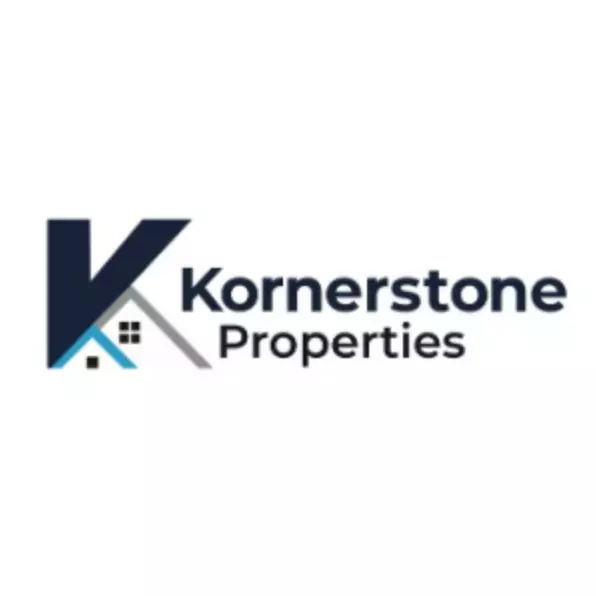For more information regarding the value of a property, please contact us for a free consultation.
Key Details
Sold Price $262,000
Property Type Single Family Home
Sub Type Single Family Residence
Listing Status Sold
Purchase Type For Sale
Square Footage 1,325 sqft
Price per Sqft $197
Subdivision Irish Acres
MLS Listing ID 9966439
Sold Date 07/31/24
Style Ranch
Bedrooms 3
Full Baths 1
Half Baths 1
HOA Y/N No
Total Fin. Sqft 1325
Year Built 1967
Lot Size 0.550 Acres
Acres 0.55
Lot Dimensions 106.5 X 236.53 IRR
Property Sub-Type Single Family Residence
Source Tennessee/Virginia Regional MLS
Property Description
Step into this cute 3 bedroom, 1 1/2 bathroom home in the heart of Jonesborough. Jonesborough offers a blend of small-town charm and modern amenities. Known for its annual storytelling festival, historic architecture, and welcoming community, it's a place where neighbors can become friends and every day feels like a getaway. Nestled with a private back yard and two storage buildings, you will love the convenience this home offers. This home has recently had a bathroom upgrade, new flooring throughout and a new vapor barrier in the crawlspace. A special treat of 1003 Shamrock is that you have a den and then an extra large room with a fireplace that could be used as another den or a home office. Park your car under the carport or enjoy outdoor living in that space. The possibilities are endless.
Don't miss out on this rare gem in a sought-after location. Schedule a viewing today and discover your dream home in Jonesborough, TN!
Location
State TN
County Washington
Community Irish Acres
Area 0.55
Zoning R
Direction In Jonesborough on E. Jackson Blvd. turn left onto Forest Drive. Turn left onto Shamrock. Home is on the left.
Rooms
Other Rooms Outbuilding
Interior
Interior Features Eat-in Kitchen
Heating Heat Pump
Cooling Heat Pump
Flooring Laminate, Tile
Fireplace No
Appliance Dishwasher, Range, Refrigerator
Heat Source Heat Pump
Laundry Electric Dryer Hookup, Washer Hookup
Exterior
Amenities Available Landscaping
Roof Type Asphalt
Topography Level
Porch Front Porch
Building
Sewer Public Sewer
Water Public
Architectural Style Ranch
Structure Type Brick
New Construction No
Schools
Elementary Schools Jonesborough
Middle Schools Jonesborough
High Schools David Crockett
Others
Senior Community No
Tax ID 052n A 018.00
Acceptable Financing Cash, Conventional, FHA
Listing Terms Cash, Conventional, FHA
Read Less Info
Want to know what your home might be worth? Contact us for a FREE valuation!

Our team is ready to help you sell your home for the highest possible price ASAP
Bought with Kelly Wherry • Century 21 Legacy
GET MORE INFORMATION
Kornerstone Properties
Company Owner | License ID: 265226
Company Owner License ID: 265226



