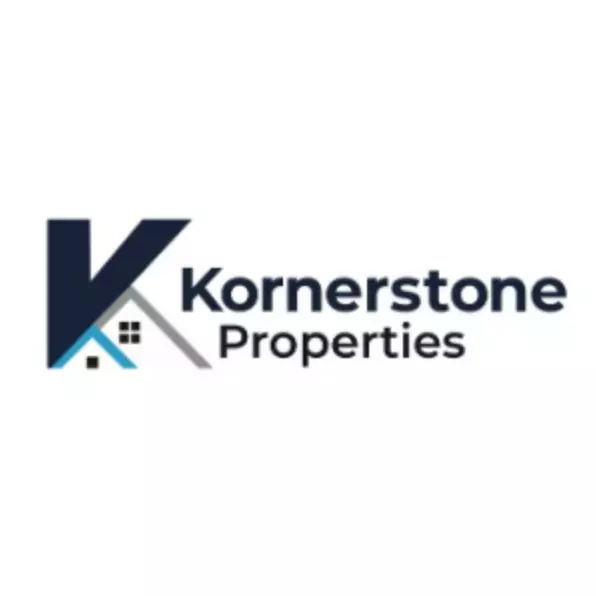For more information regarding the value of a property, please contact us for a free consultation.
Key Details
Sold Price $449,000
Property Type Single Family Home
Sub Type Single Family Residence
Listing Status Sold
Purchase Type For Sale
Square Footage 2,358 sqft
Price per Sqft $190
Subdivision Lyons Creek
MLS Listing ID 703083
Sold Date 03/18/25
Style Craftsman,Traditional
Bedrooms 3
Full Baths 2
Half Baths 1
HOA Fees $100
Year Built 2020
Annual Tax Amount $1,310
Lot Size 0.340 Acres
Acres 0.34
Lot Dimensions 0.34
Property Sub-Type Single Family Residence
Source Lakeway Area Association of REALTORS®
Property Description
Welcome home! This beautiful residence features a cozy country style porch, 3 bedrooms and 2.5 baths, including a main level master suite. The welcoming foyer leads to a formal dining area. The vaulted living room, adorned with ship lap detailing, is ideal for relaxation. The pristine white kitchen offers an island and pantry, with a cozy breakfast area nearby. The main level master suite features a trey ceiling, patio access, and a luxurious bath with double vanity and a dual-head walk-in shower. Upstairs, a vaulted bonus room, full bath, and two bedrooms with walk-in closets await. Outside, enjoy the covered porch and open patio for entertainment. Don't miss out - schedule your showing today!
Conveniently located in Carter County school district.
Location
State TN
County Knox
Community Lyons Creek
Direction Take Interstate 40 East to Ashville Hwy Exit 394. Go left on to Ashville Hwy (11E). At the split stay left. To Left on Johnson Road. Go left on Commonwealth Ave. into Lyons Creek. Continue forward until Commonwealth meets Running Brook Drive. Go right to home on right.
Interior
Interior Features Cathedral Ceiling(s), Granite Counters, High Speed Internet, Kitchen Island, Pantry, Tray Ceiling(s), Walk-In Closet(s)
Heating Central
Cooling Ceiling Fan(s), Central Air
Fireplace No
Window Features Blinds,Vinyl Frames
Exterior
Garage Spaces 2.0
Utilities Available Cable Connected, Electricity Available, Sewer Connected, Underground Utilities
Roof Type Shingle
Porch Covered, Front Porch, Patio
Total Parking Spaces 2
Garage Yes
Building
Lot Description Rolling Slope
Foundation Slab
Water Public
Architectural Style Craftsman, Traditional
Structure Type Brick,Vinyl Siding
New Construction No
Schools
High Schools Other
Others
Senior Community No
Tax ID 190280
Read Less Info
Want to know what your home might be worth? Contact us for a FREE valuation!

Our team is ready to help you sell your home for the highest possible price ASAP
GET MORE INFORMATION
Kornerstone Properties
Company Owner | License ID: 265226
Company Owner License ID: 265226



