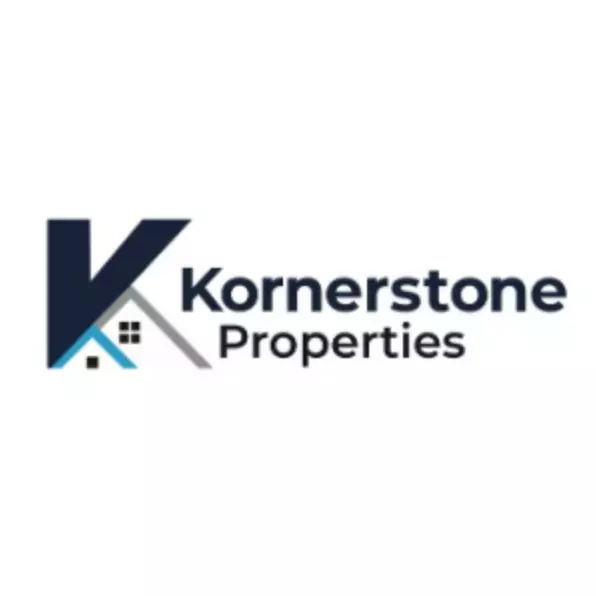For more information regarding the value of a property, please contact us for a free consultation.
Key Details
Sold Price $345,000
Property Type Single Family Home
Sub Type Single Family Residence
Listing Status Sold
Purchase Type For Sale
Square Footage 2,713 sqft
Price per Sqft $127
Subdivision Country Club West
MLS Listing ID 706201
Sold Date 03/27/25
Style Colonial
Bedrooms 3
Full Baths 3
Year Built 1978
Annual Tax Amount $1,630
Lot Size 0.770 Acres
Acres 0.77
Lot Dimensions 0.77
Property Sub-Type Single Family Residence
Source Lakeway Area Association of REALTORS®
Property Description
Welcome to this beautiful one-owner, brick home just seconds away from The Country Club. With 2,713 square feet of thoughtfully designed living space, this 3-bedroom, 3-bathroom residence is ideal for its location and spacious layout.
The home offers multiple living room spaces, providing ample room for relaxation and entertaining. Large windows flood the rooms with natural light, while a sunroom creates a peaceful spot to unwind. The mini bar is an added touch, perfect for hosting friends and family in style.
The primary suite features a spacious walk-in closet and a private ensuite bath. The additional bedrooms provide ample space for family or guests.
For added luxury, enjoy the home's private sauna, or take advantage of the two-car garage for both parking and extra storage space.
This meticulously maintained home, with its timeless brick exterior, offers a rare opportunity to live in comfort and style in an unbeatable location. Don't miss your chance to make it yours!
Location
State TN
County Hamblen
Community Country Club West
Direction From 11E, turn onto W Economy Road, then turn right onto N Economy, then turn left onto Doughtery Road, then turn right onto Doyal Drive, then turn left onto Solod Drive, and the house is the third house on the left.
Rooms
Basement Finished
Interior
Interior Features Bar, Ceiling Fan(s), Sauna, Soaking Tub, Storage, Walk-In Closet(s)
Heating Heat Pump, Natural Gas
Cooling Ceiling Fan(s), Central Air, Electric
Fireplaces Type Gas Log, Living Room
Fireplace Yes
Exterior
Exterior Feature Lighting, Rain Gutters
Garage Spaces 2.0
Utilities Available Cable Available, Electricity Connected, Natural Gas Connected, Sewer Connected, Water Connected
Roof Type Shingle
Porch Deck
Total Parking Spaces 2
Garage Yes
Building
Lot Description Sloped Down
Foundation Block
Water Public
Architectural Style Colonial
Structure Type Block,Brick
New Construction No
Schools
High Schools West
Others
Senior Community No
Tax ID 065.00
Read Less Info
Want to know what your home might be worth? Contact us for a FREE valuation!

Our team is ready to help you sell your home for the highest possible price ASAP
GET MORE INFORMATION
Kornerstone Properties
Company Owner | License ID: 265226
Company Owner License ID: 265226



