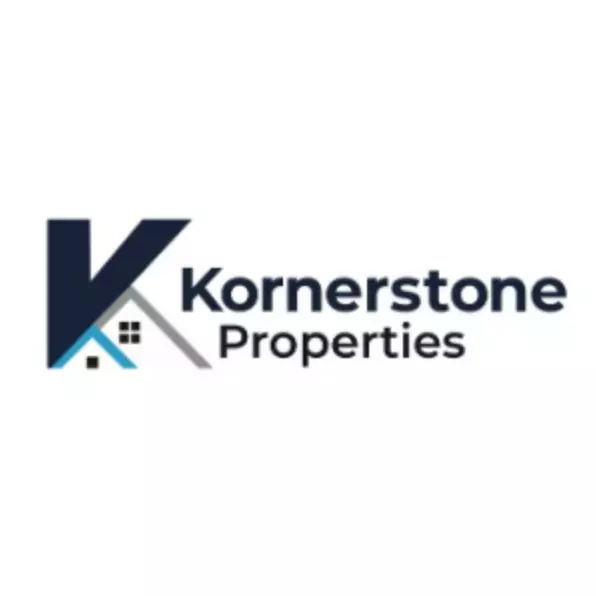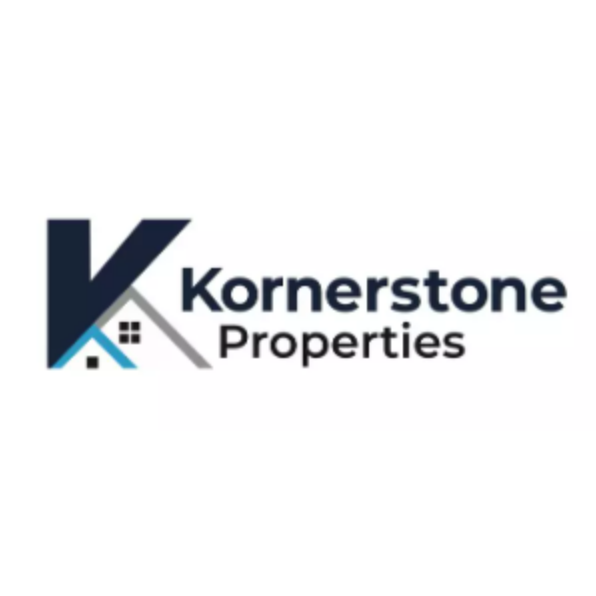For more information regarding the value of a property, please contact us for a free consultation.
Key Details
Sold Price $492,000
Property Type Single Family Home
Sub Type Single Family Residence
Listing Status Sold
Purchase Type For Sale
Square Footage 1,972 sqft
Price per Sqft $249
Subdivision Edinburgh
MLS Listing ID 9980687
Sold Date 08/27/25
Style Ranch
Bedrooms 3
Full Baths 2
HOA Fees $82/mo
HOA Y/N Yes
Total Fin. Sqft 1972
Year Built 2020
Lot Size 9,583 Sqft
Acres 0.22
Lot Dimensions See acres
Property Sub-Type Single Family Residence
Source Tennessee/Virginia Regional MLS
Property Description
This Ranch home sits at the top of the hill in the cul-de-sac of Edinburgh. Edinburgh S/D features sidewalks and an elementary school and pavilion with a pool. The home features a nice open layout with Dining room, living room and a kitchen with a granite island. Off the living room is a covered patio perfect for relaxing. The primary bedroom and bath have a large walk in closet. On the opposite side of the home you will have 2 more bedrooms and a full bath. This information deemed reliable but not guaranteed. Buyer or buyers agent to verify all information.
Location
State TN
County Sullivan
Community Edinburgh
Area 0.22
Zoning Residential
Direction From Kingsport. Take I 26 to Rock Springs Road. Turn Right and follow to Edinburgh Channel Rd. Turn right on Calton Hill. Turn left on Cottage Green at top of hill. Home on left in culdesac.
Interior
Interior Features Kitchen Island, Open Floorplan, Solid Surface Counters, Walk-In Closet(s)
Heating Heat Pump
Cooling Heat Pump
Flooring Ceramic Tile, Hardwood
Fireplaces Number 1
Fireplaces Type Gas Log
Fireplace Yes
Window Features Double Pane Windows
Appliance Electric Range, Microwave
Heat Source Heat Pump
Exterior
Parking Features Driveway, Concrete
Garage Spaces 2.0
Pool Community
Community Features Sidewalks, Curbs
Utilities Available Electricity Connected, Cable Connected
Amenities Available Landscaping
View Mountain(s)
Roof Type Shingle
Topography Level
Porch Covered, Enclosed, Front Porch, Rear Patio
Total Parking Spaces 2
Building
Entry Level One
Foundation Slab
Sewer Public Sewer
Water Public
Architectural Style Ranch
Structure Type Brick,Stone Veneer,Vinyl Siding
New Construction No
Schools
Elementary Schools John Adams
Middle Schools Robinson
High Schools Dobyns Bennett
Others
Senior Community No
Tax ID 118l A 005.00
Acceptable Financing Cash, Conventional, FHA, VA Loan
Listing Terms Cash, Conventional, FHA, VA Loan
Read Less Info
Want to know what your home might be worth? Contact us for a FREE valuation!

Our team is ready to help you sell your home for the highest possible price ASAP
Bought with Aaron Taylor • Highlands Realty Bristol
GET MORE INFORMATION

Kornerstone Properties
Company Owner | License ID: 265226
Company Owner License ID: 265226



